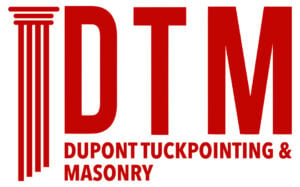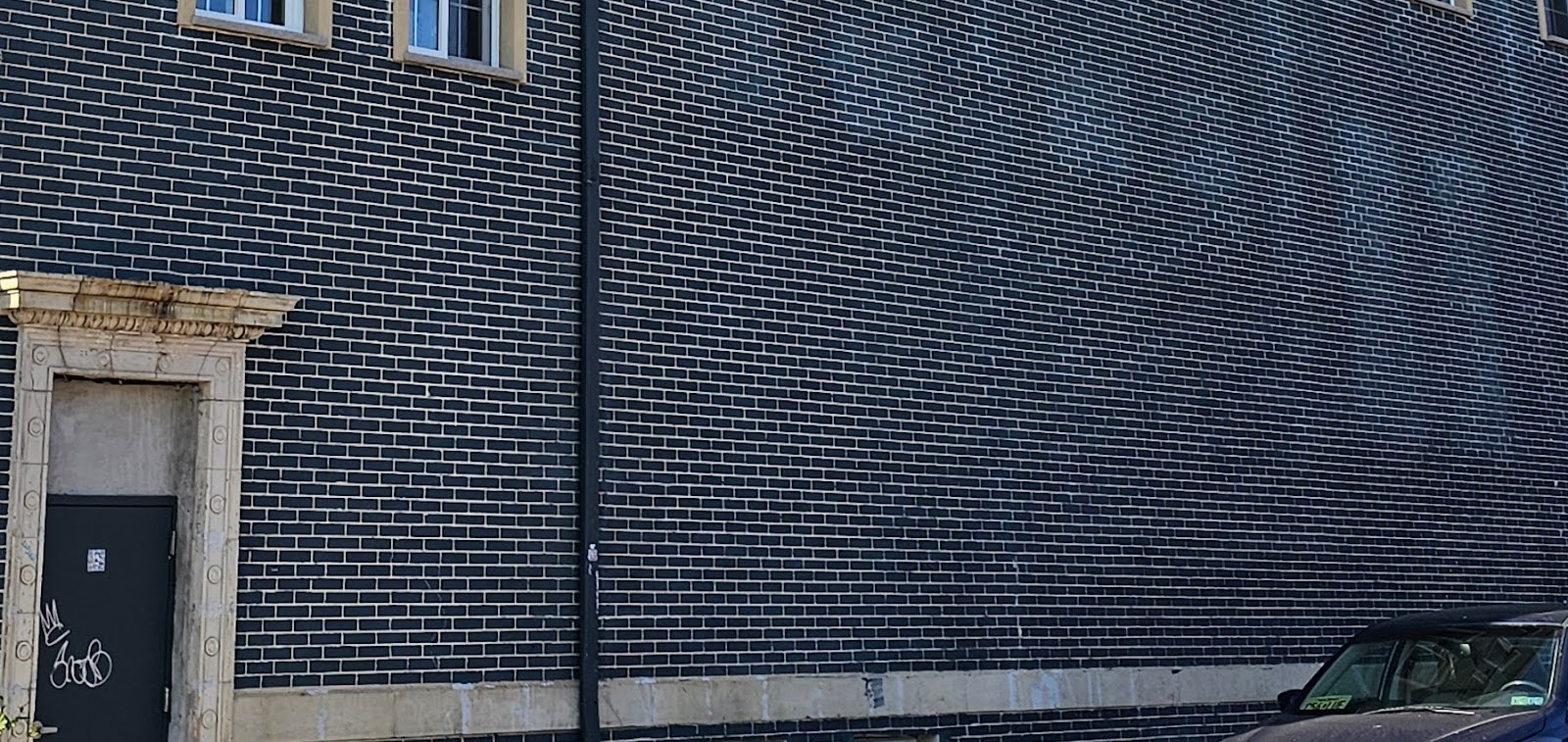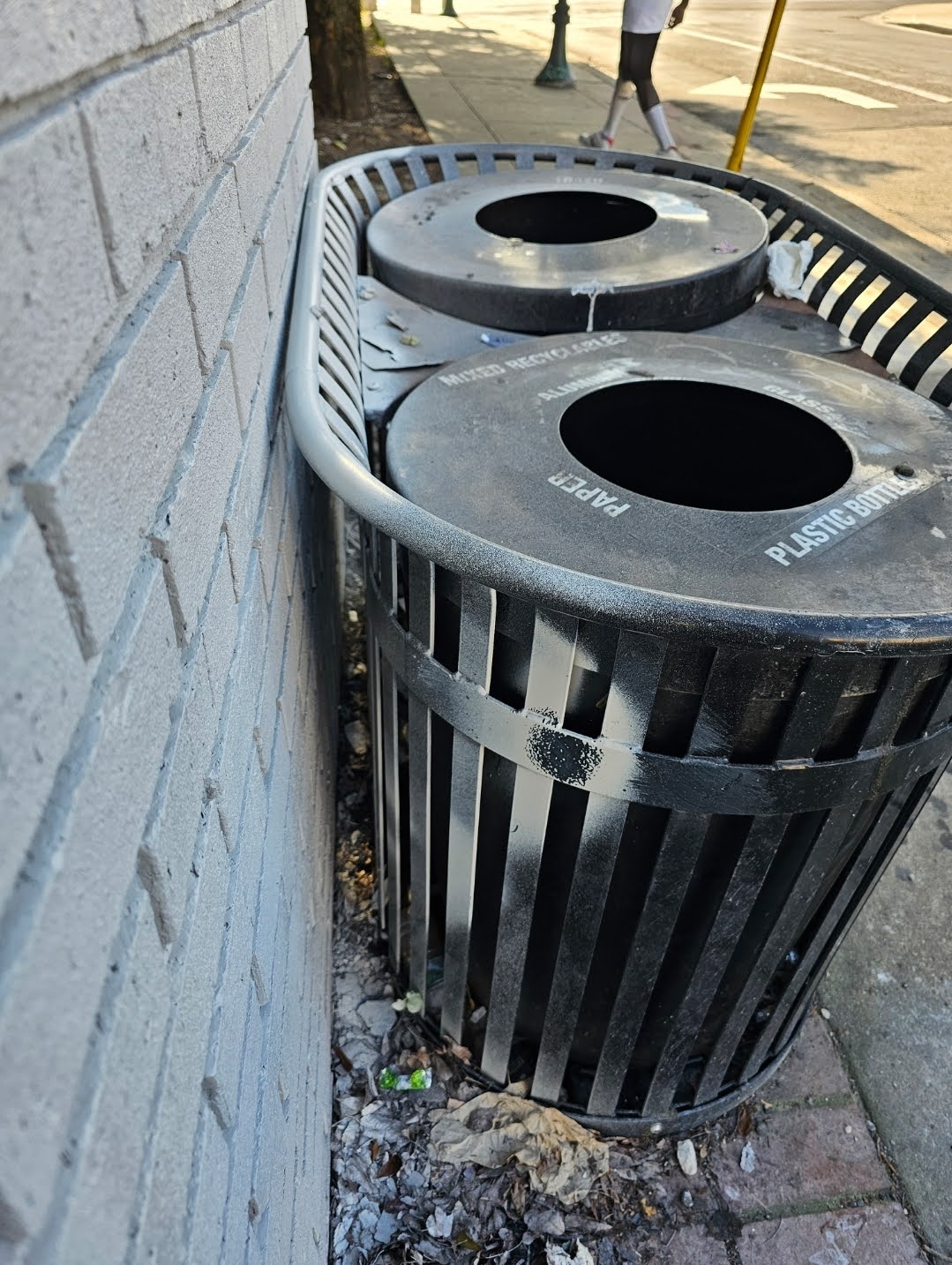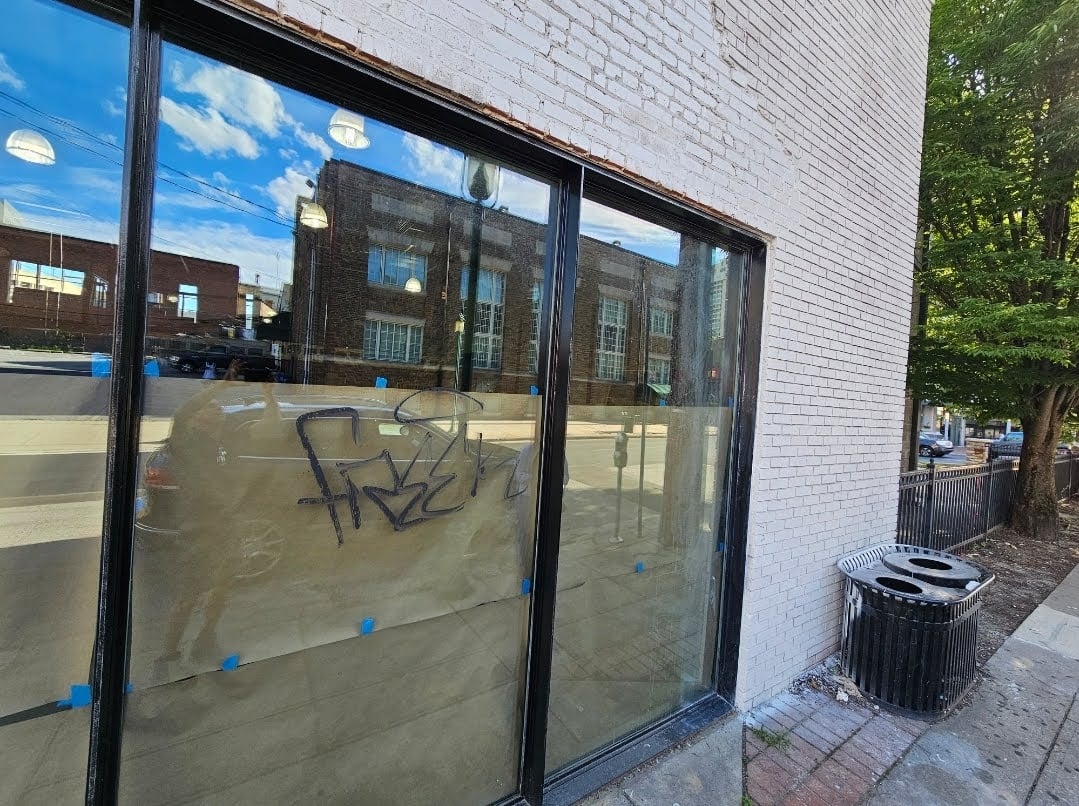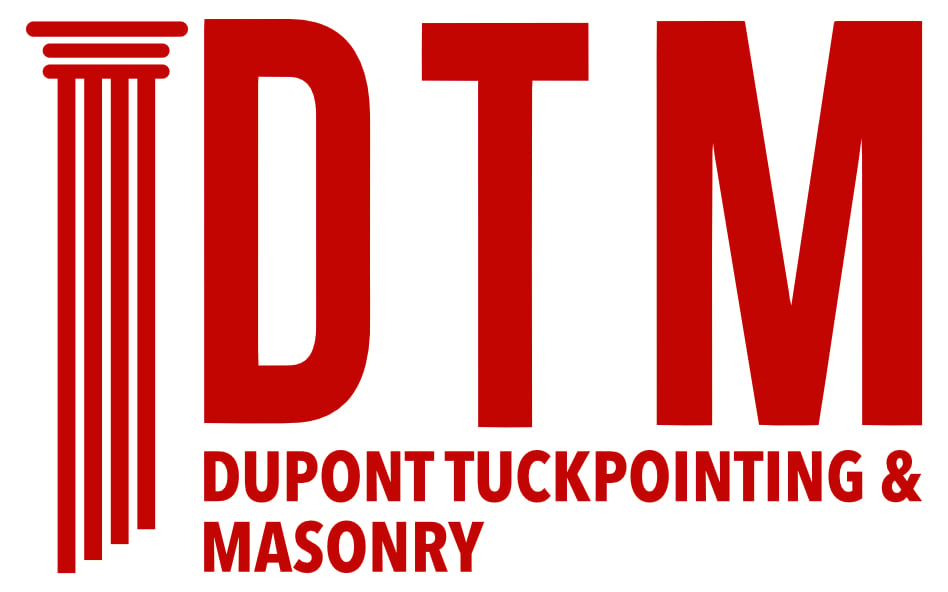An example of a classic and common historic masonry design is English bond. This configuration and bricklaying technique interlocks the brick courses in a specific pattern to create exceptional structural integration, between brick wythes, and unified strength. The English brickbond is generally considered one of the strongest types of brick bonds, especially for double wythe brick walls.
The picture below shows a historic brick wall, built in the English bond layout, over 100 years ago with a low-temperature fired clay brick.
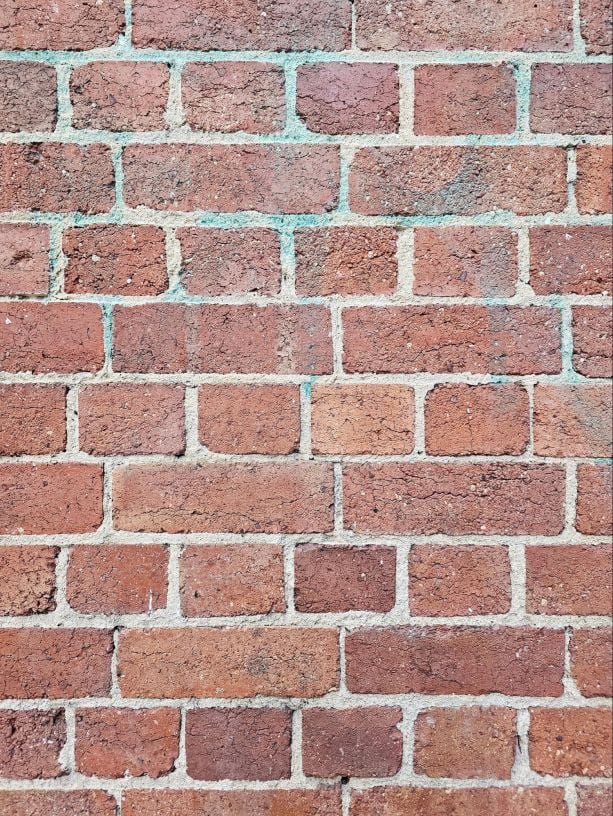
In an English bond, stretcher courses composed of bricks laid lengthwise alternate with header courses utilizing bricks oriented sideways. The headers serve as compact spans bonding between the two wythes, or vertical sections, of the brick wall. This arrangement intertwines the wythes via the alternating courses laid perpendicular between them. The result is a wall unified in strength both laterally through each wythe and also bonded strongly between wythes. English bond is extremely strong because of the intertwined layout, and accordingly can withstand significant structural stresses.
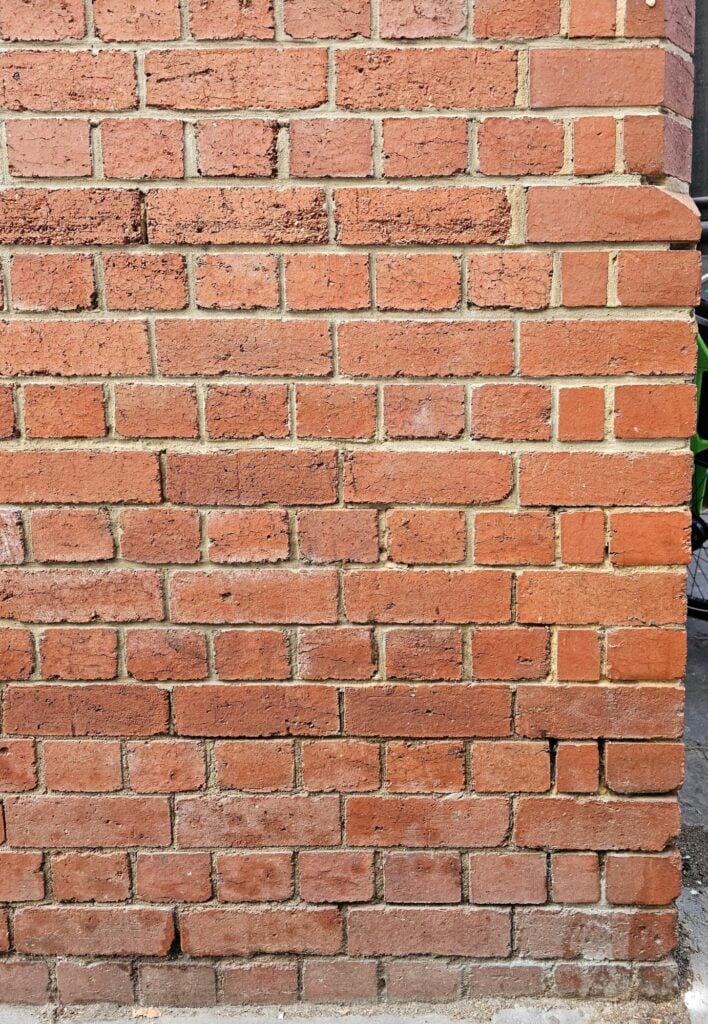
Even in historic buildings where weathering has worn down the brick facades over decades, the fundamentals of the English bond technique have maintained durability in the monolith of the structure. Despite surface abrasions, the alternating stretcher and header positions of the intertwined brickwork provide lateral stability and inner connectivity through the wall’s full height and depth.
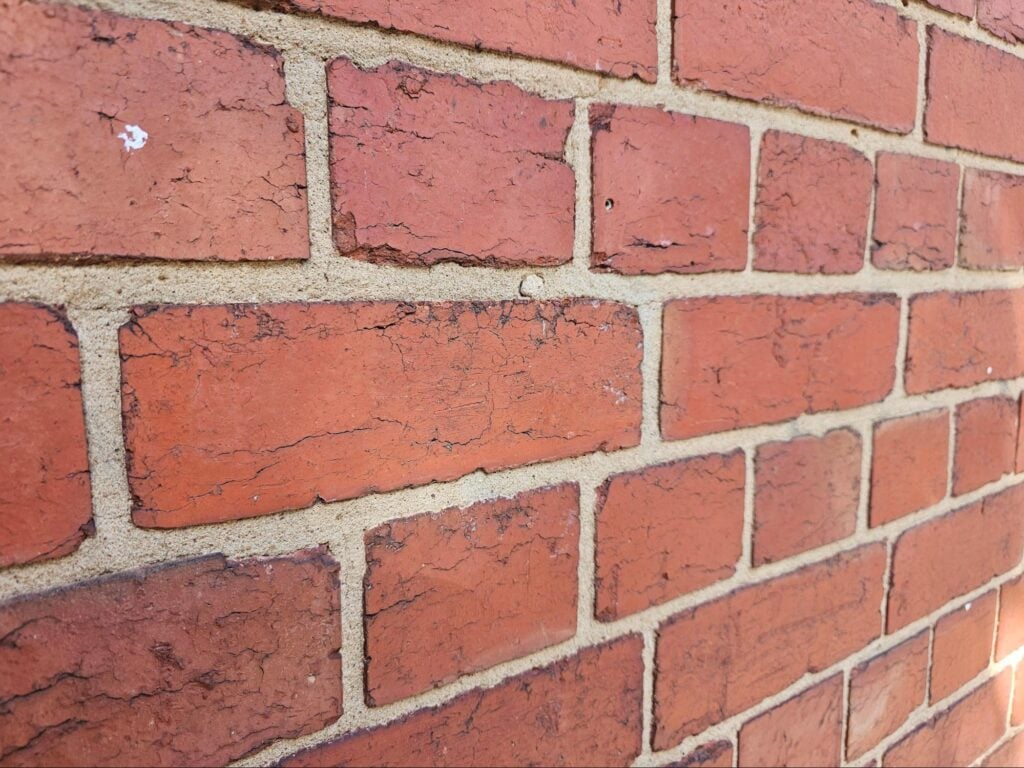
When examined up close, the way each header row structurally bridges the divide between wythes, indicates a lateral strength joining the wythes of the wall. This bonding pattern indicates a high level of structural integrity because each brick in theater position is interlocked with the successive brick above and below in the stretcher position, across the double wythe.
In brick construction, the term “wythe” refers to each individual vertical layer or course of bricks within a wall. Understanding the concept of wythes is key for comprehending different types of brick construction, including single, double, and triple wythe configurations.
Single wythe brick construction involves a single layer of bricks laid vertically to form the exterior wall of a structure. This method is commonly used in residential construction and certain types of commercial buildings where simplicity and cost-effectiveness are priorities, and the brick “skin” serves merely as a non-structural decorative outer layer. While single wythe construction offers advantages in terms of affordability and ease of installation, it may lack the structural integrity and insulation properties of multi-wythe systems.
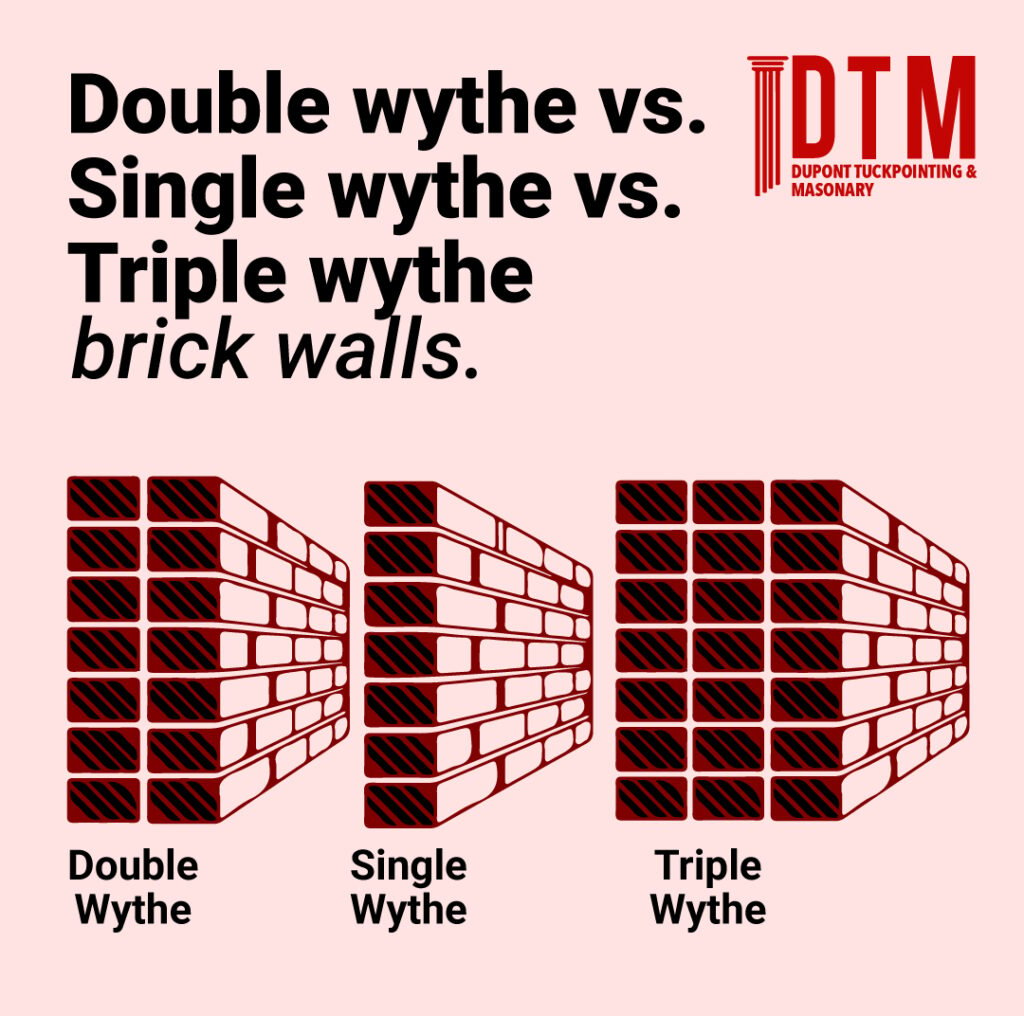
Double wythe brick construction consists of two parallel layers or wythes of bricks laid together.
A distinction should be made between historic double wythe brick construction and any types of modern or contemporary masonry construction with a double brick partition separated by a continuous cavity. This is a different type of construction where the inner and outer wythes are typically connected by metal ties or masonry connectors, in modern construction or when in modern construction built with an open interstitial space for thermal break purposes, to add stability and alignment. This construction method provides a degree of structural strength and thermal performance compared to single-wythe construction, but historic double wythe construction is much stronger. In this modern construction, the cavity between the wythes serves as a drainage plane and allows for the installation of insulation, improving energy efficiency and moisture management. Modern brick walls are commonly found in mid-rise and high-rise buildings, as well as in institutional and commercial structures, built off of synthetic or polymer covered fiberboard.
This is completely different from the type of building assembly used in historic construction. Historic, brick based double wythe partitions with bricks set side-by-side are found prolifically in Washington D.C historic buildings, but without a cavity or without a vapor barrier as an interstitial medium or barrier between the multiple layers of bricks.
Triple wythe brick construction involves three layers or wythes of bricks stacked vertically to form a thicker wall assembly. Similar to double wythe construction, triple wythe walls feature a continuous cavity between the wythes for drainage and insulation purposes. This construction method offers even greater structural stability and thermal efficiency compared to single and double wythe systems. Triple wythe brick walls were commonly used in building areas, such as foundations, where even greater structural strength and resistance was needed. While triple wythe construction requires additional materials and labor, its benefits in terms of strength and energy efficiency justify the investment in many applications. In many cases, in Washington DC’s historic brick buildings such as many of the historic row homes in Georgetown, Dupont Circle, and Capital Hill common basements or foundations underground were built in one of two main ways: one method used rubble or non-ashlar granite stone and one of the main alternatives used a triple wythe brick assembly.
Our Company and Upcoming Articles
As specialists in masonry restoration, our company has the expertise to manage and prescribe wholistic and precise preservation work plans for historic brick and stone structures. Our team is highly trained and qualified in critical areas like repointing mortar joints, tuckpointing, and restoring deteriorated masonry. With decades of collective experience working on iconic historic buildings in Washington DC, we take pride in our quality craftsmanship. Together with our clients, we can develop custom solutions to repair and maintain the structural integrity and historic charm of your building. Our team has tackled some of the toughest challenges, so you can rely on our skills for your masonry restoration project.
In an upcoming series of articles, we will examine the Flemish brick bond, and the English brick bond in more detail and comparison and contrast between this type of brick Bond in other of the most common type of brick bonds in historic masonry and the type of associated mortar joints used with different types of brick bonds common particularly with pressed brick generally set in a running Bond.
Follow us as we look at the science behind aging masonry and discover solutions to slow deterioration and maintain the structural integrity of our cherished historic buildings here in Washington, DC. Contact us today.
