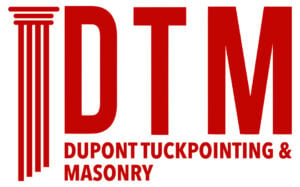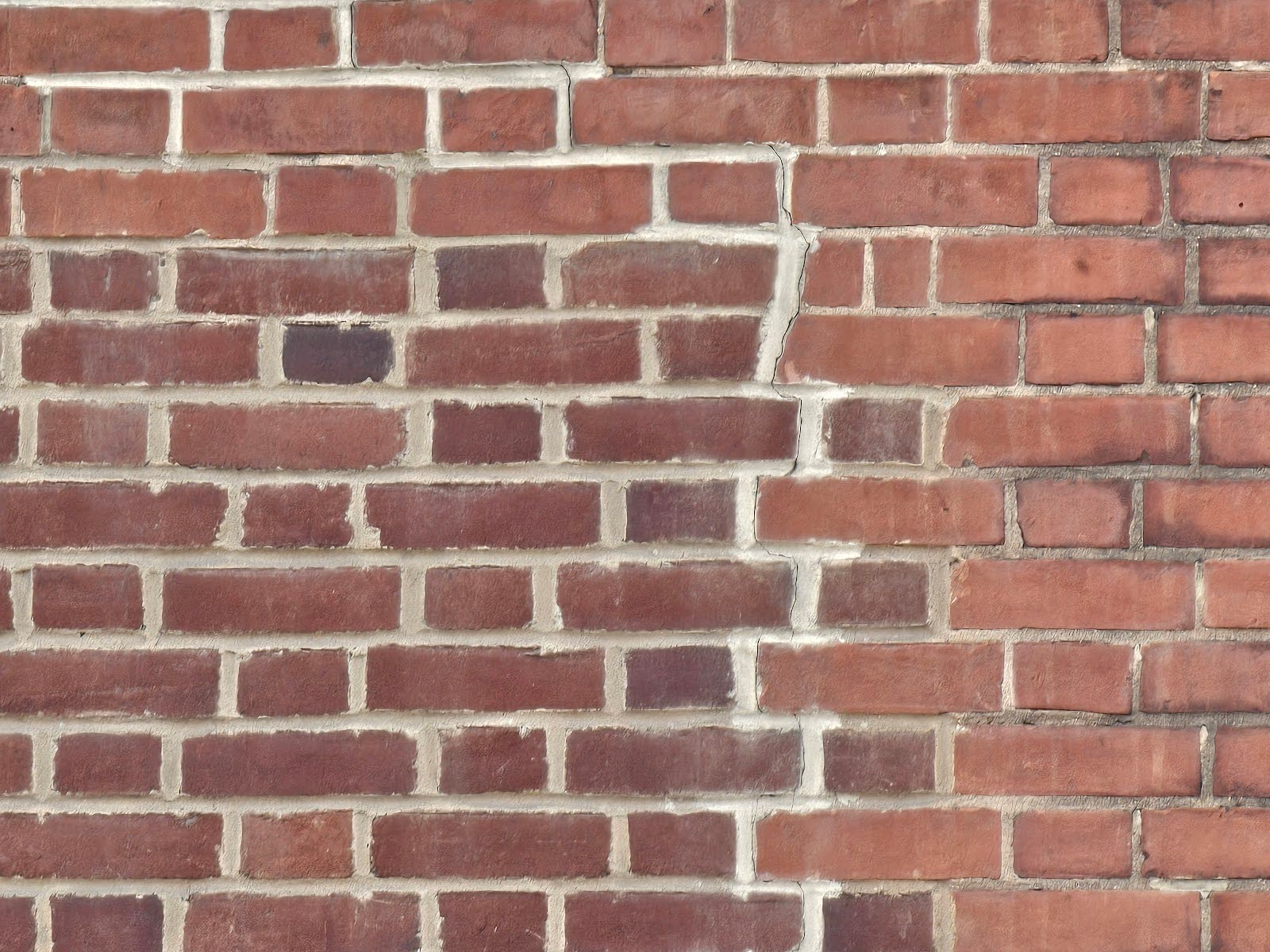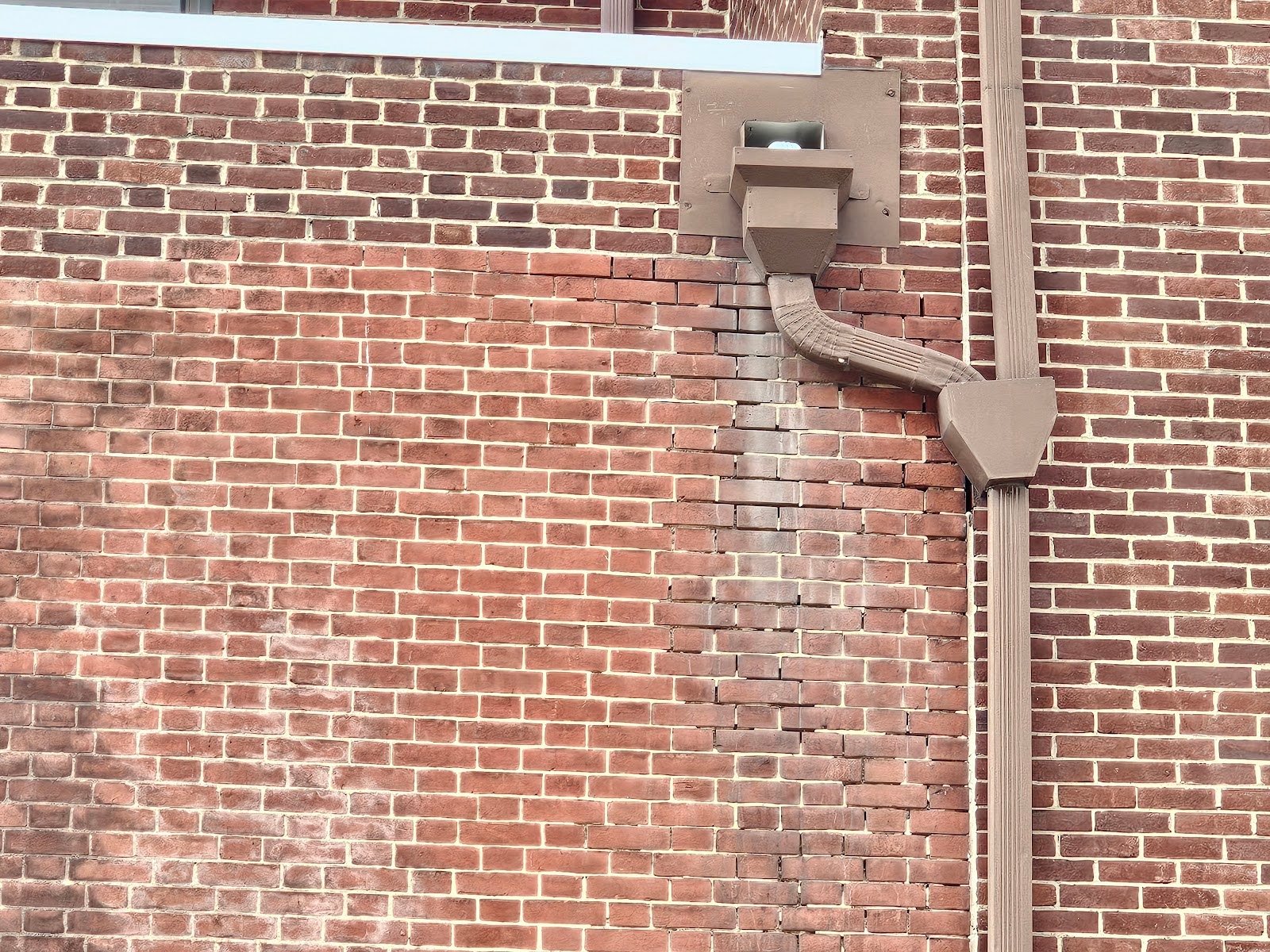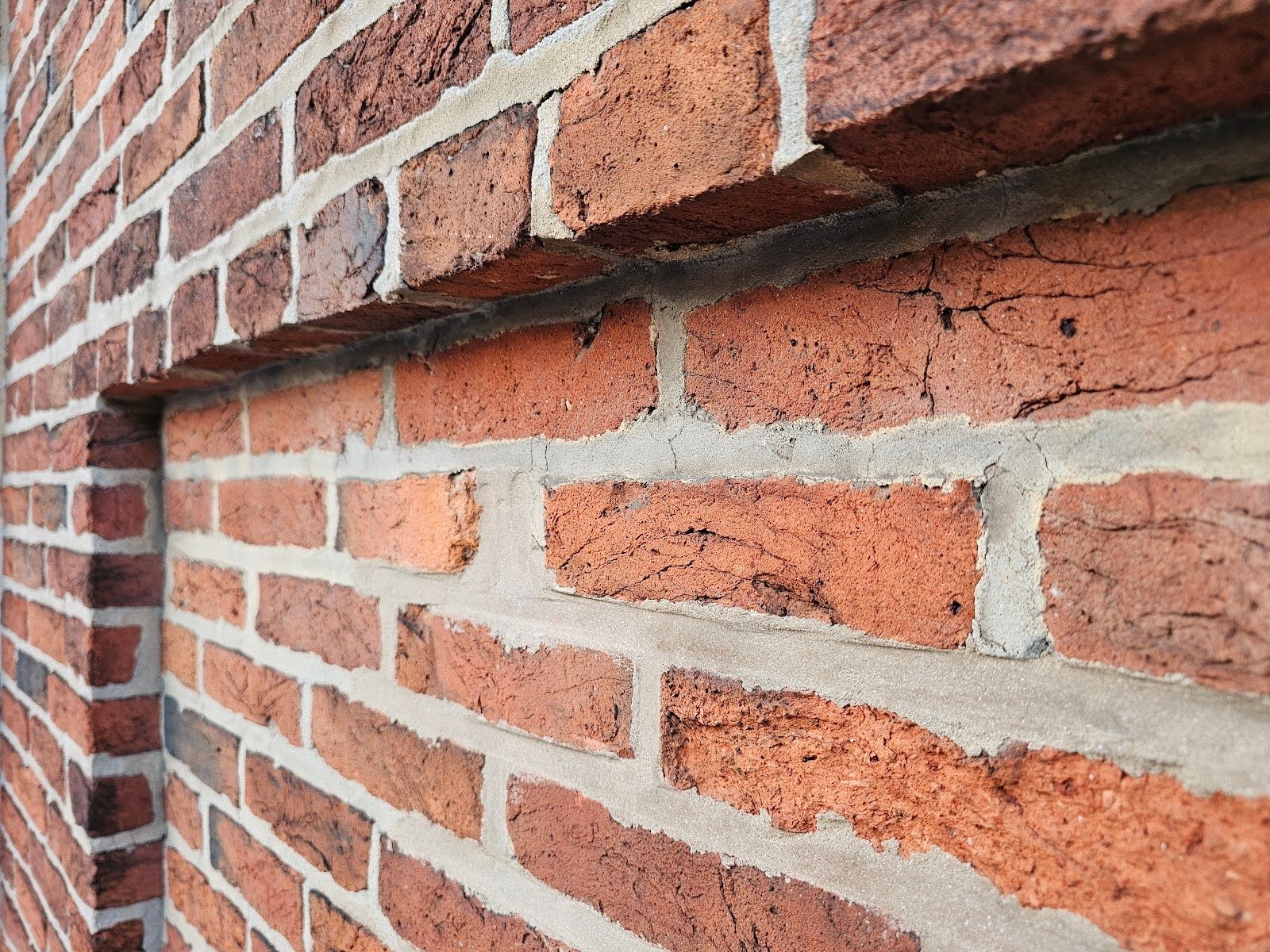Masonry and Concrete Strength in Post Base Connections
We often find issues and failures in masonry and concrete where the tensile structural forces at the base of handrails or guardrails has led to fracture or breakage. This won’t be the first or last time that we’ve looked at issues of similar nature here on our website because these are issues that we run into again and again. They’re not all exactly the same, in many cases there are varying conditions.
The consistent element of guardrail or handrail posts and associated breakage of masonry and concrete is that the cementitious or masonry elements at post base generally lack sufficient structural resistance to tensile forces. The range of varying conditions that we describe above relates to the method of attachment or mounting of the guardrail and or handrail posts.
The picture below shows a relatively simple handrail installation. It is made to work like a guide that helps someone keep their balance while walking up a very low slope ramp. At the highest point, the curb is only 9” tall, so technically, a guardrail is not required in most similar applications.
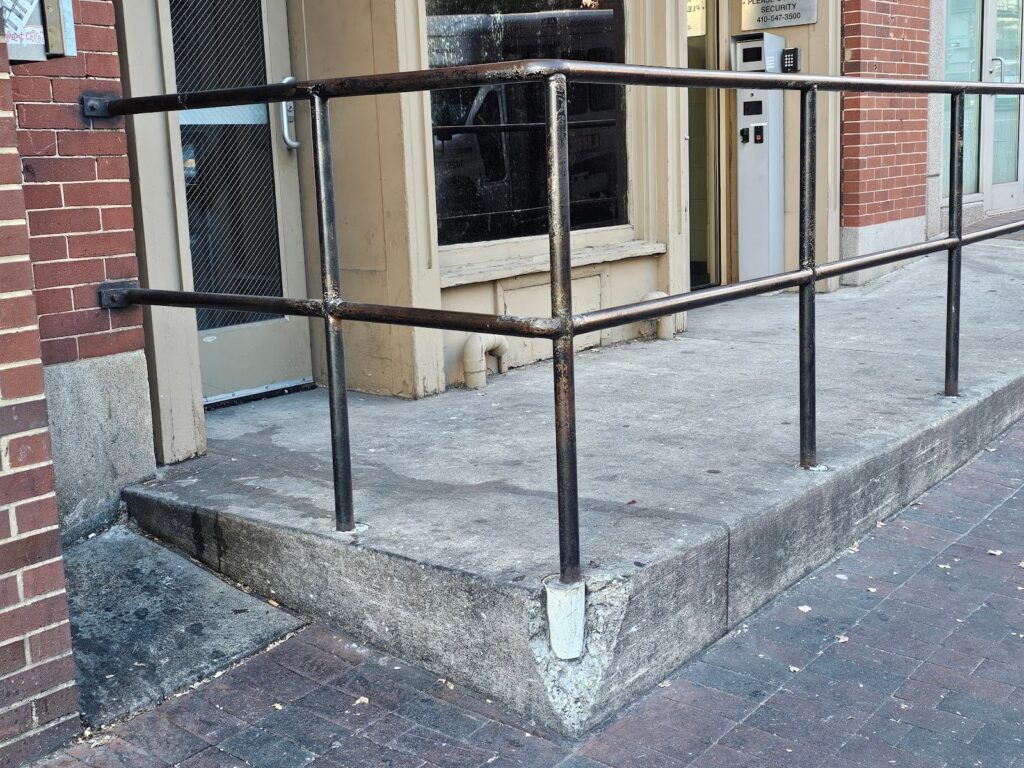
If you look at the front outside corner, you can see the concrete is broken here. It has sheared off from the substrate pad. The code requirements very significantly depending on the type of usage, zoning, and classification of the building. In many cases with ramps over a 5% grade or above a total rise of 8 in overall, a handrail might be required at both sides.
The dimensions in the configuration of the constraints required for a ramp are very different from those required for a stairway. In fact stairways have multiple different sets of requirements depending on the exact type of configuration, and the classification and Zoning of the particular building and usage of the stairway, depending if it’s for a building entrance for ingress or egress or access for the sake of utility or storage.
The picture below shows a closer and clearer view of the broken concrete at the corner of the raised slab. We describe the required type of tensile resistance. The problem with an outside corner like this is that, especially where close to the edge of the slab and where Force might be applied in a variety of directions, there isn’t inherent or native tensile strength. Concrete can be reinforced with steel bar or even a relatively thick Steel wire. It’s a proactive and good idea to install extra reinforcement at Corners like this particularly where a post is driven into the corner.
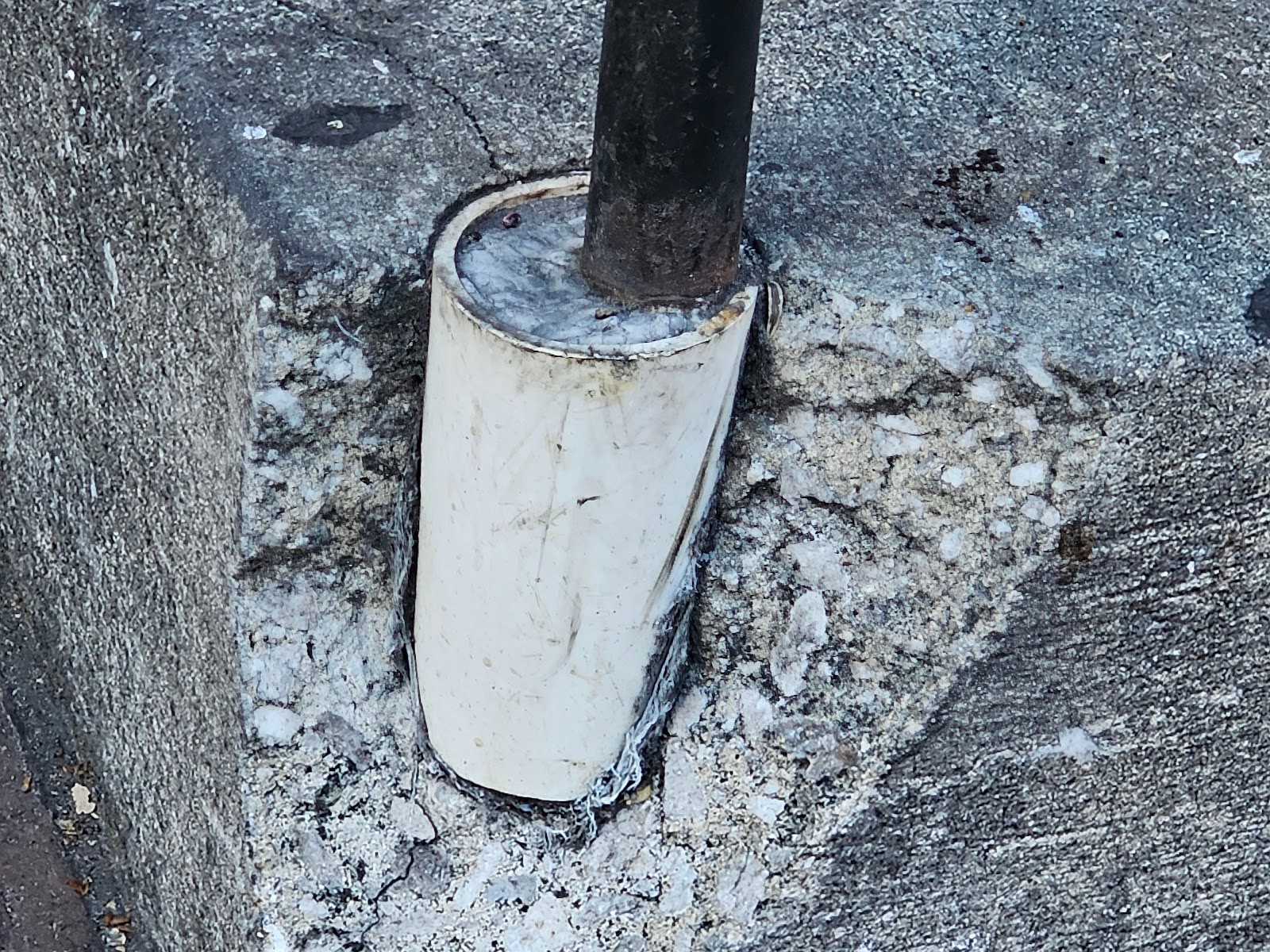
From the higher angle, shown in the next picture below, you can get an idea of the triangular shape of the broken corner piece of concrete. One of the problems with using a PVC sleeve, set or cast into the concrete like this is that the sleeve itself works as a decoupler. In many cases, new concrete and old concrete can bond relatively well to one another. The sleeve is a type of pour-stop or knock-out used to keep concrete out of an area when you want to leave it open for future provisions. Essentially, when the slab is being poured, if the guardrail or handrail is not available yet, you only have a few options.
One of them is to leave a knock-out or element that can be later removed or stay open such as a sleeve, or drill or core the concrete later to install the post or install a short set of posts now and have the guardrail or handrail welded to connect to them later.
In this case, it seems that it would have been a better option to install short studs of steel embeds that could be used to weld on to later. It’s likely that would have given a higher amount of strength and better connection to the concrete. It’s better for a monolithic pour of concrete to be in direct contact with the post because it doesn’t create a decoupling sort of element like these PVC sleeves.
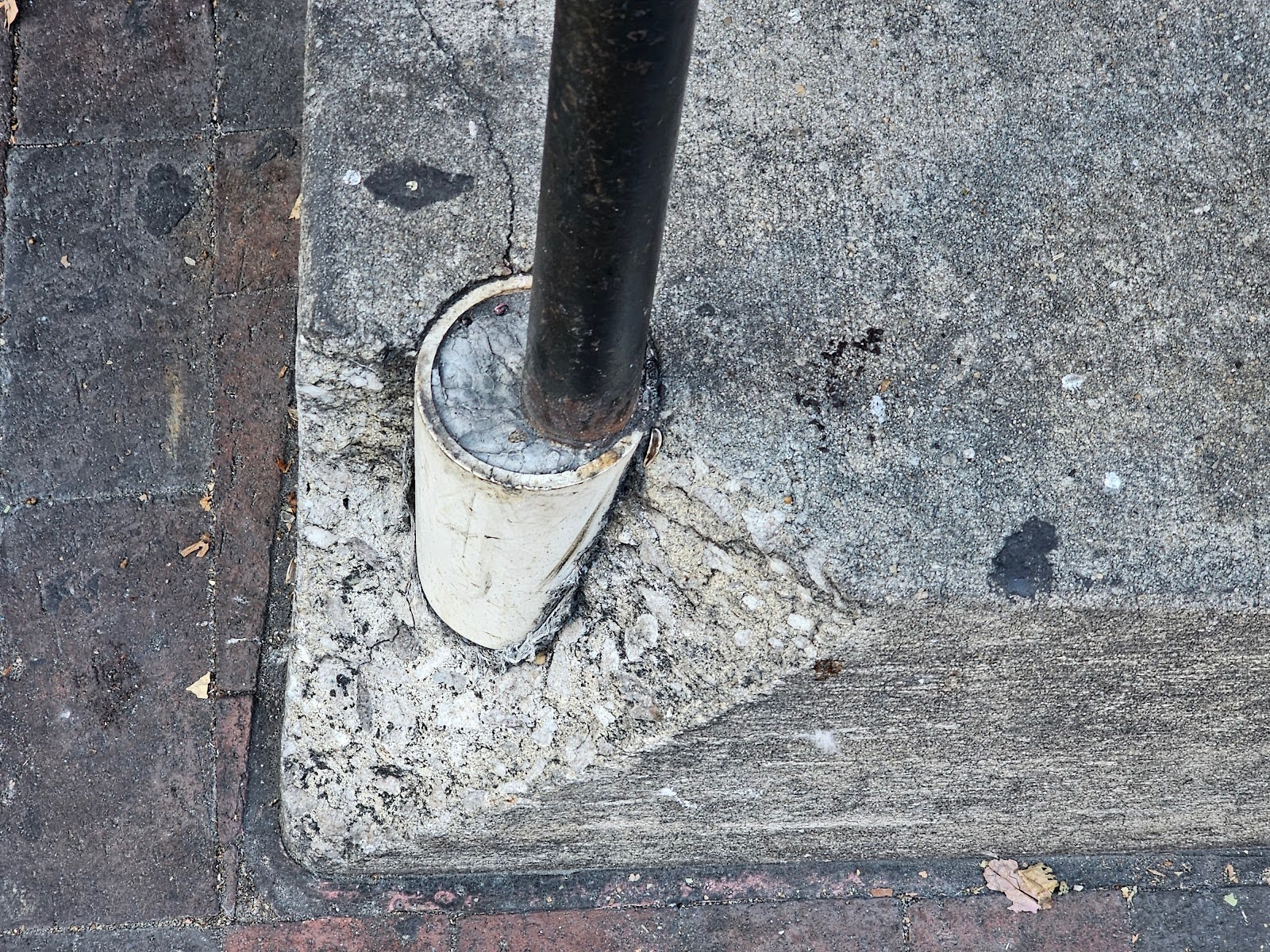
Here you can see, where they installed the post, they used a pourable type of cement to fill in the void around the open space inside of the sleeve. It probably works perfect as intended, but it’s still not enough to make the overall installation well enough bonded and reinforced.
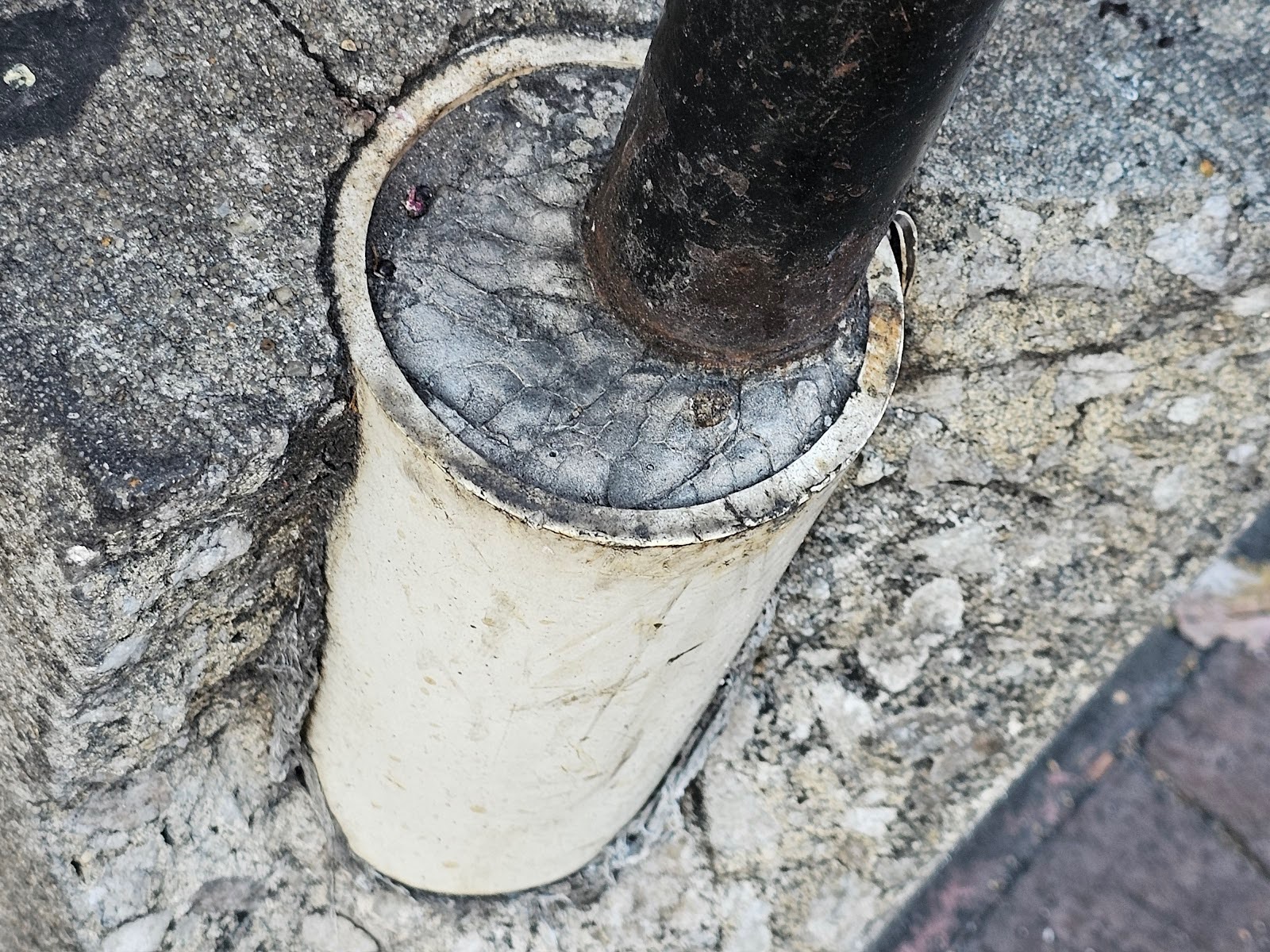
One of the biggest problems overall though with this installation is that the posts are not set nearly as deep as they should be. Here they’re only set about 4 inches deep overall. That’s not nearly enough to provide a proportional amount of tensile resistance. The amount of the required embedment has a relationship with the amount of the overall cantilever extension above the slab. In this case the guardrail or handrail is about 40 inches tall, yet there’s only a 4 in embedment.
That ratio is basically only 10%. That isn’t enough. It would have been easy to embed these posts deeper into the concrete, especially at an outside corner. But it helps for deeper embedment anywhere there’s a post installed close to the edge of a slab. The slab edges are the weakest points of all.
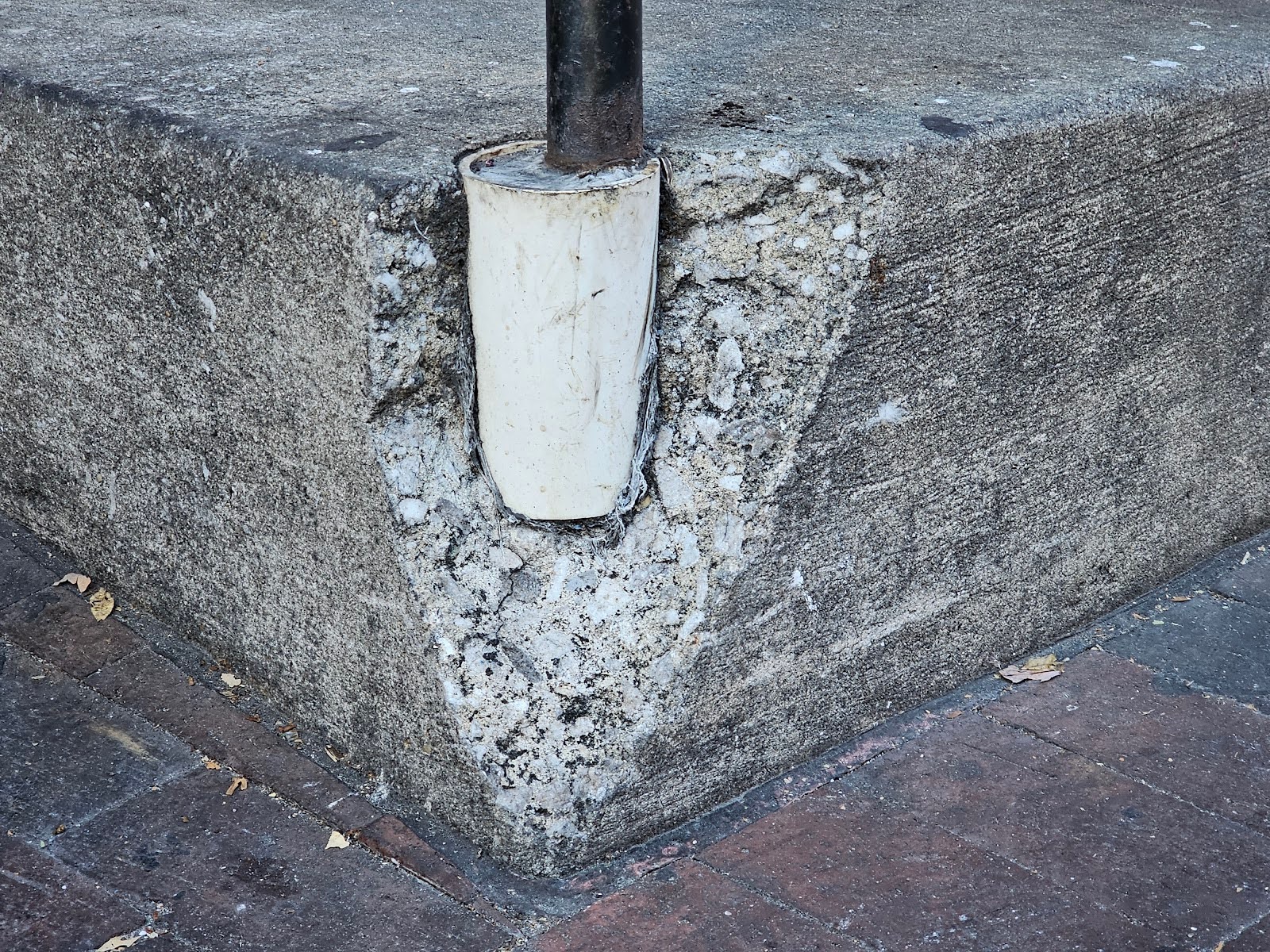
The picture below shows a different and unrelated installation where a mounting point is installed close to the edge of a brick knee wall. Here as well, without a deep embedment and without greater distance from the edge of the concrete, the concrete just sheared right off. We like this as an alternative example because the other examples show areas where PVC sleeves have been installed and although that is also not effective, it happens to be less common than the more typical installation of an anchor or post installed directly into concrete or masonry. You can see that though it doesn’t have an additional sleeve acting as a decoupler, the problem still occurs, just in a different way.
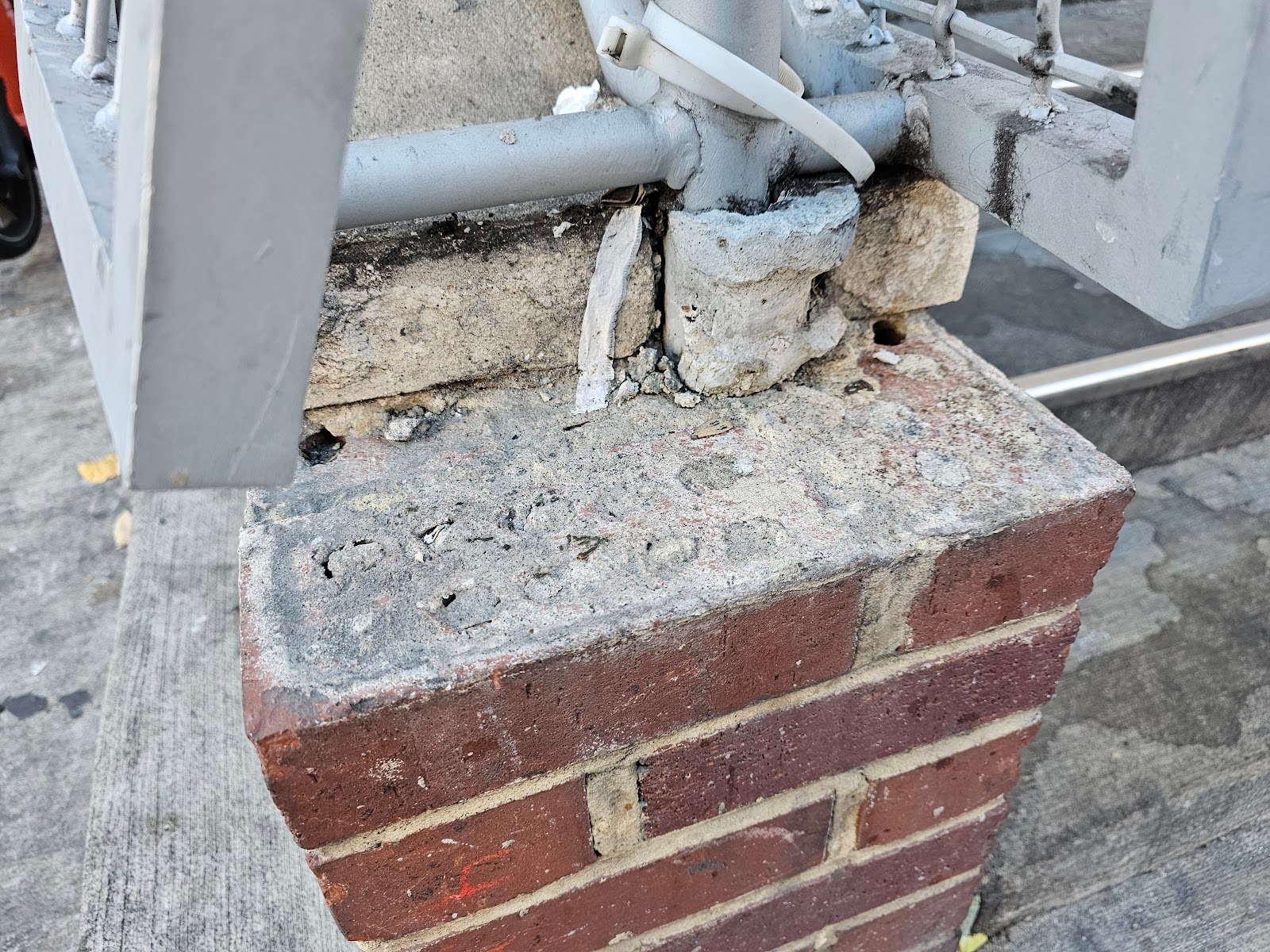
Our company, Dupont Tuckpointing and Masonry, specializes in masonry restoration, historic brick repointing, and tuckpointing services in the Washington D.C. area. These buildings are uniquely historic, and their preservation requires skilled masons who are technically trained in the best practices and knowledge of proper restoration techniques.
We understand the significance of maintaining the architectural integrity of these historic structures, and our team of experienced professionals is dedicated to delivering exceptional craftsmanship. Whether you require masonry restoration, tuckpointing, or brick repointing services, we are here to help.
At Dupont Tuckpointing and Masonry, we take pride in our work and strive to ensure that every project is executed with the utmost care and attention to detail. We are committed to preserving the rich heritage of Washington D.C.’s built environment for generations to come.
If you have any questions or needs regarding masonry restoration, historic brick repointing, or tuckpointing services, please do not hesitate to reach out to us. We would be delighted to assist you and provide you with the expertise and quality workmanship that your historic property deserves.
You can reach us by telephone at (202) 796-7644 and you can reach us by email from the contact form on our website at https://duponttuckpointingmasonrydc.com/contact-us/.
