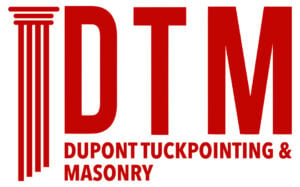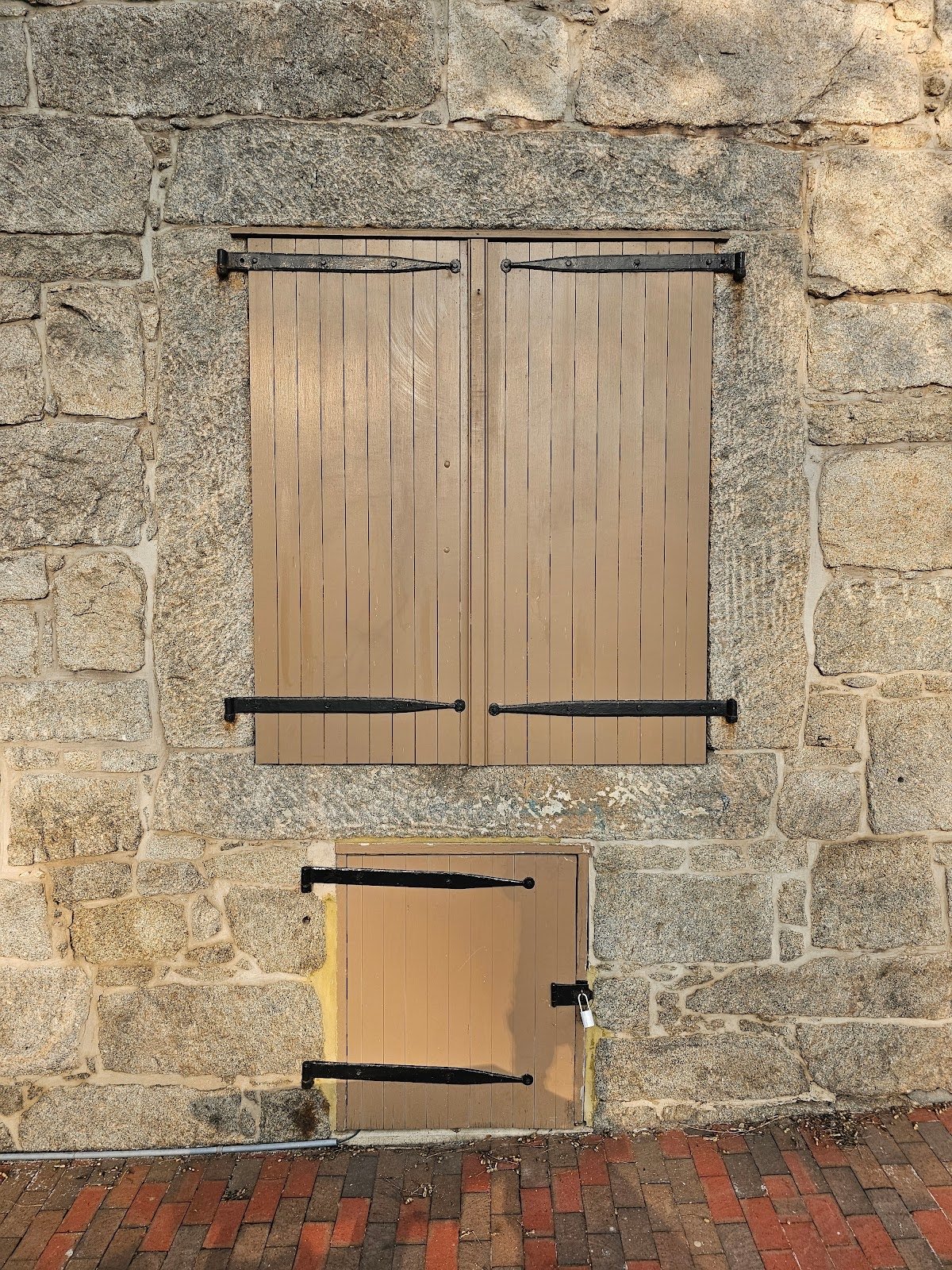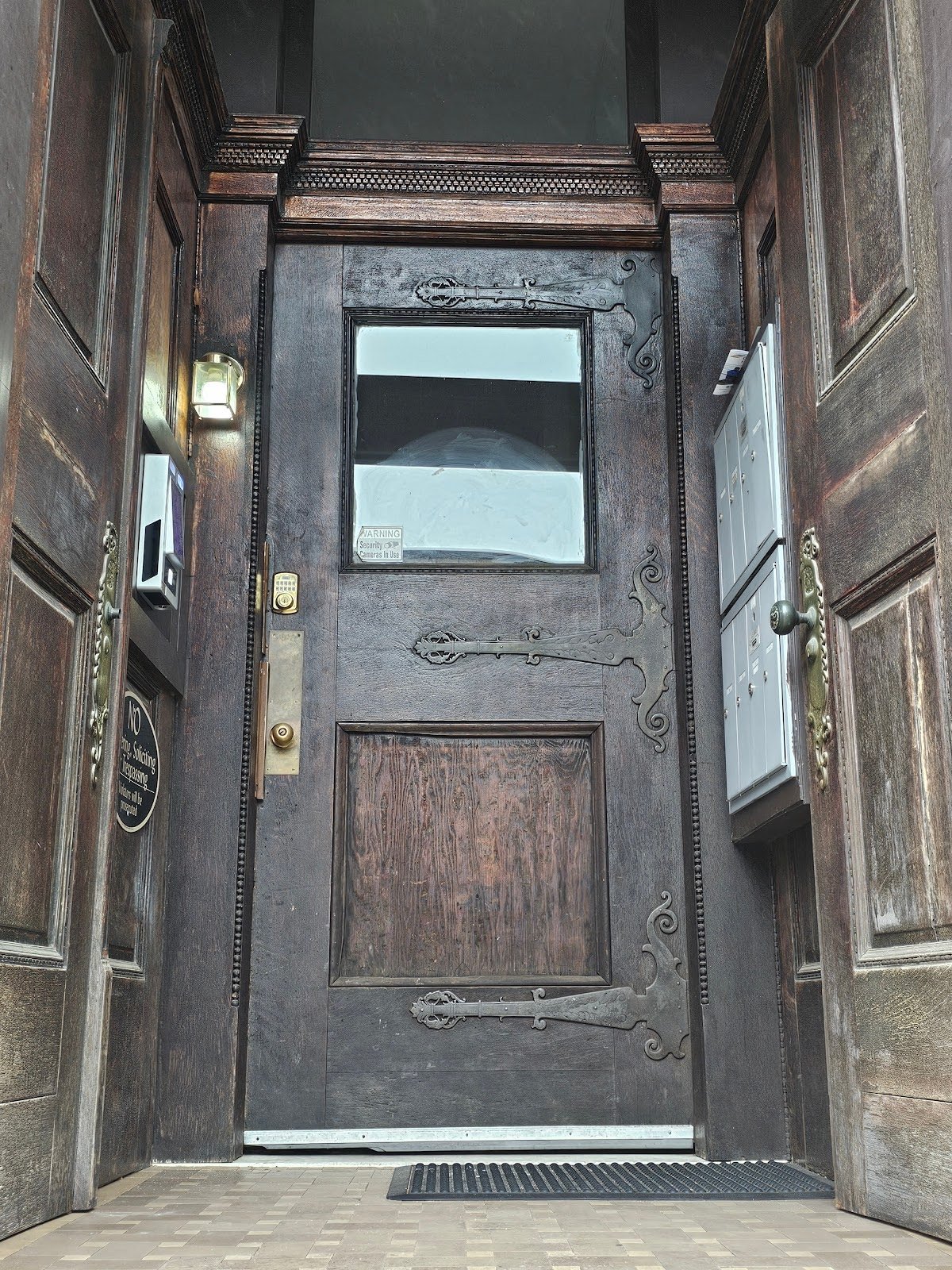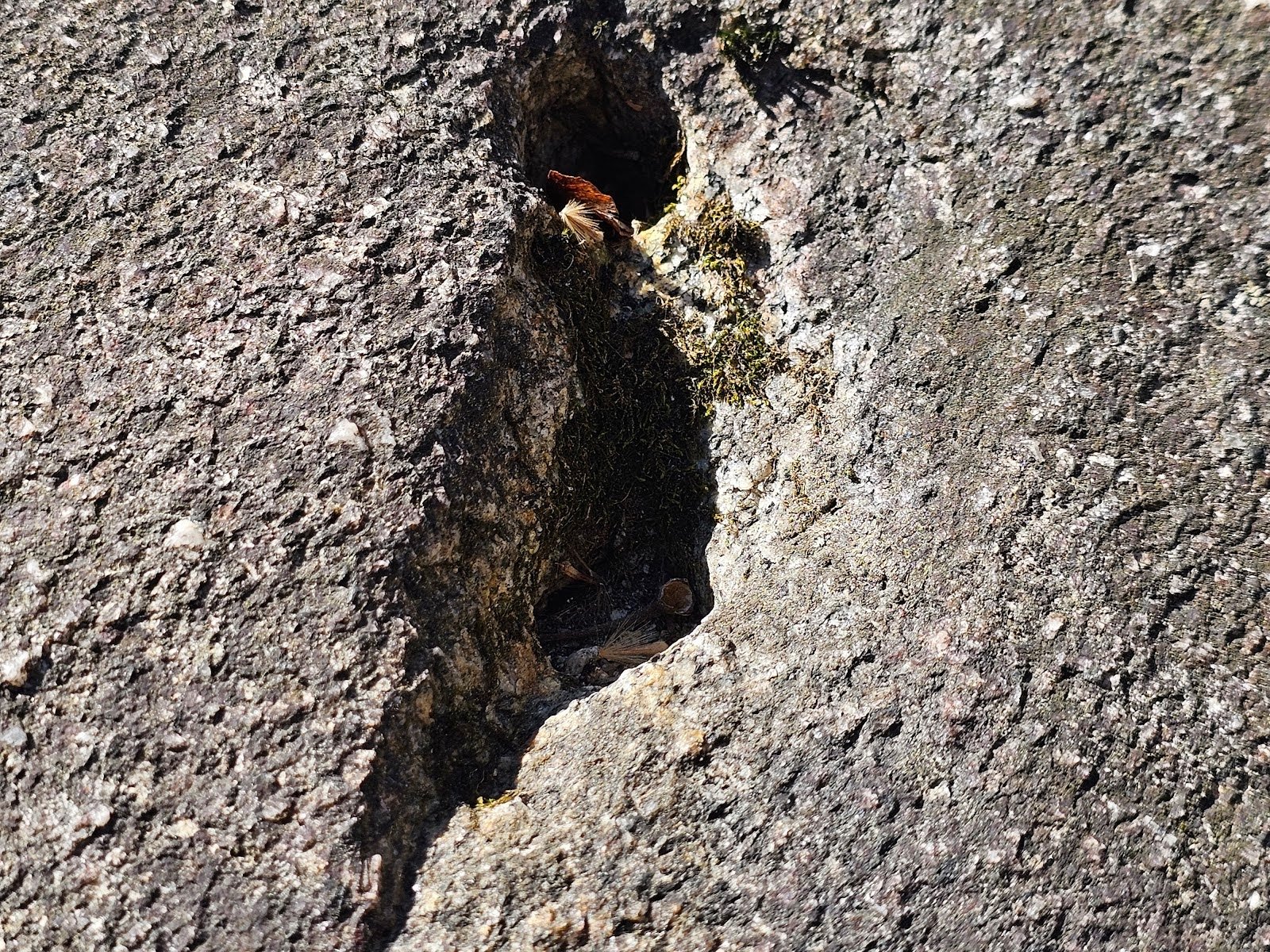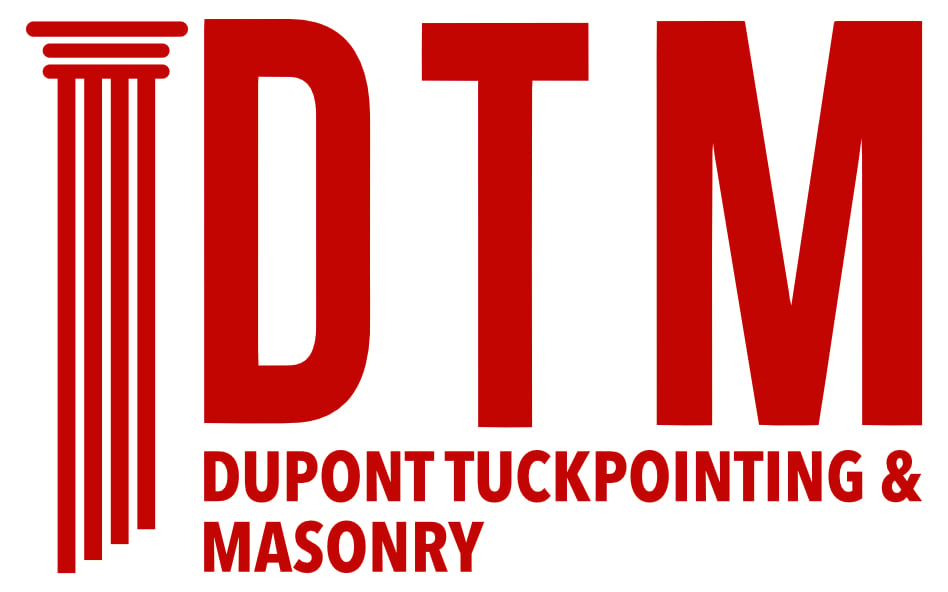Steel Elements in Wood Grain Concrete
Last week, we took a close look at this very interesting concrete facade of a multi-story building. The concrete has a cast in place looking concrete texture. It is in fact cast in place, but often, when concrete architectural elements are cast off site in a precast type of manner, they are embellished or treated afterwards at edges and seams to hide the obvious precast type of visual signs and giveaways.
It’s probably a debatable topic, but some people simply think that cast in place concrete looks better than precast elements. Precast concrete has the ability to be manufactured in a way that looks more true and consistent. However, that manufactured look is visually apparent, to a trained eye, when you look closely. Cast in place concrete has to be fabricated in a more tedious type of way on the job site. Building almost anything, on a job site, is a little bit more difficult than building it in a warehouse or factory.
Environmental conditions can be controlled in a factory or warehouse. For example, you don’t have to worry about the impacts of rain, storms, cold temperatures, or any of the effects of weather, when you’re building elements of concrete in a controlled interior space. Warehouses are generally large, but even in relatively large warehouses, temperatures can be controlled to a significant extent to limit the deleterious or problematic type of effects that the extreme temperatures may have on the cement casting and curing process.
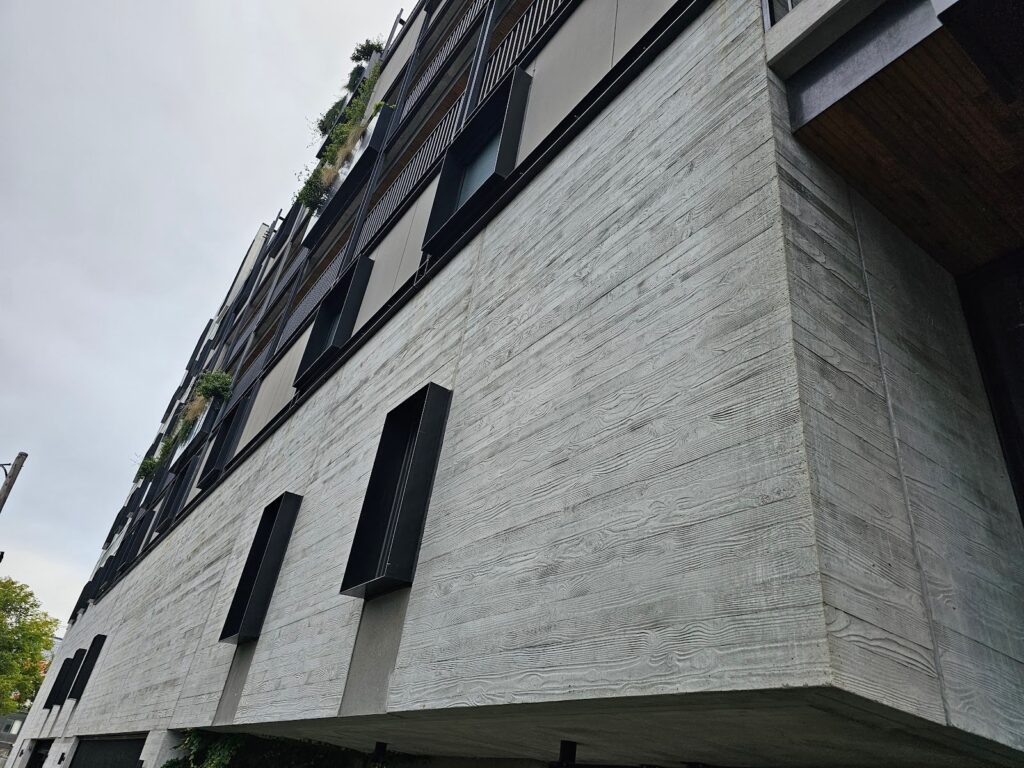
Building a concrete form has to be done in an inside-out or reverse type of way. You essentially see the negative of the formwork. So whatever texture or shape that the form work is built to create on the inside, transfers to the exposed face of the concrete that’s left behind once the form work is stripped away. If you have no idea what it means to have the shape of one object take the reverse shape or opposite of another, think of it like a bundt cake. The tray of a bundt cake is built or made to be the opposite of the texture of the bundt cake itself.
Here for example, you see the imprint that’s left by the wood grain. It’s difficult, from a simply visual perspective, to tell whether that grain is the positive or the negative, but in other things such as chamfer for strips in the corners of beam boxes, you fill in the corners with a triangle-type transfer strip shape, but a more eased or softer shape is left behind on the concrete. Its the mirror image or reverse.
In historic times, formwork, built with actual solid wood, was common, but much of those concrete elements have deteriorated and or been demolished today and there’s not many examples left behind, throughout the city of Washington DC. Unfortunately, concrete restoration is much more complicated and there are less contractors out there in the market or region who specialize in concrete restoration. This is one of the services that our company offers, but our company is a bit rare in that most of our competition doesn’t know how to restore historic concrete properly.
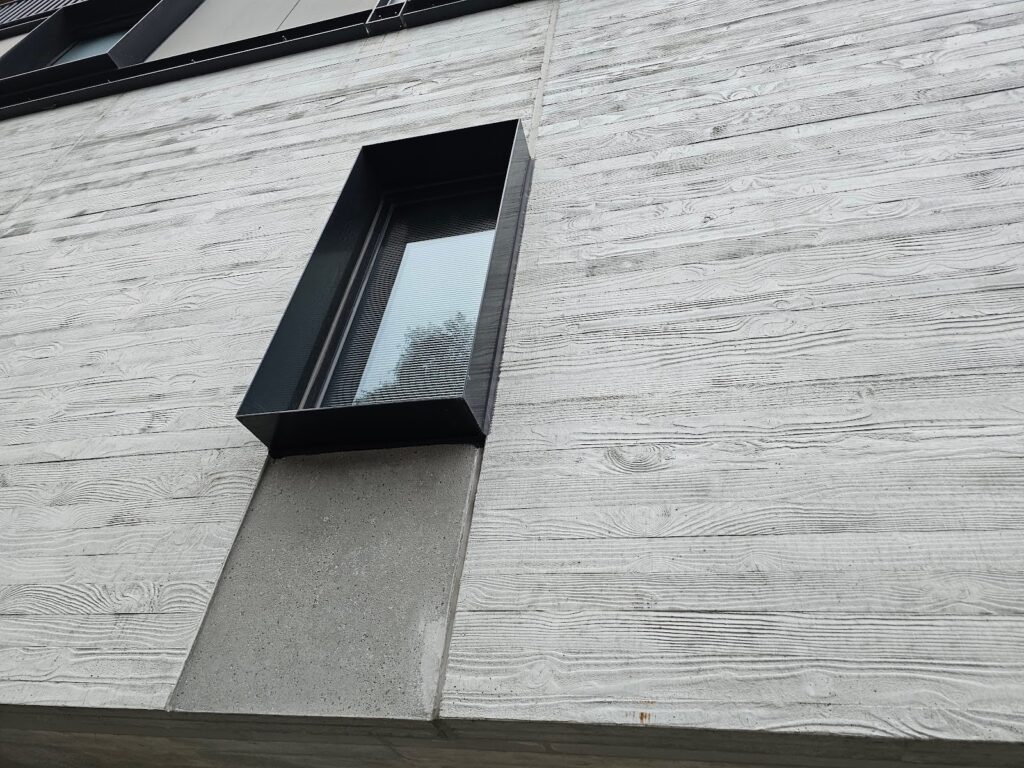
In this past week’s blog article we mentioned that we thought this particular type of architecture is a bit bold and visually interesting. One of the things that was done to compliment or add an intentionally contrasting type of element to the muted or neutral color concrete was the installation of steel frames around each of the window openings.
These particular frames project away from the remainder of the facade of the building and stand out. The shadow cast by each of these projecting elements will change throughout the day as the sun moves across the sky. You could think of this as an unintentional side effect of a projecting element, but we really believe that the design of these projecting metal framed window edge perimeters is intentional because it looks like the shadow cast upon the otherwise monolithic or continuous concrete facade below is accentuated by the bold shadows which shift and expand and contract throughout the day.
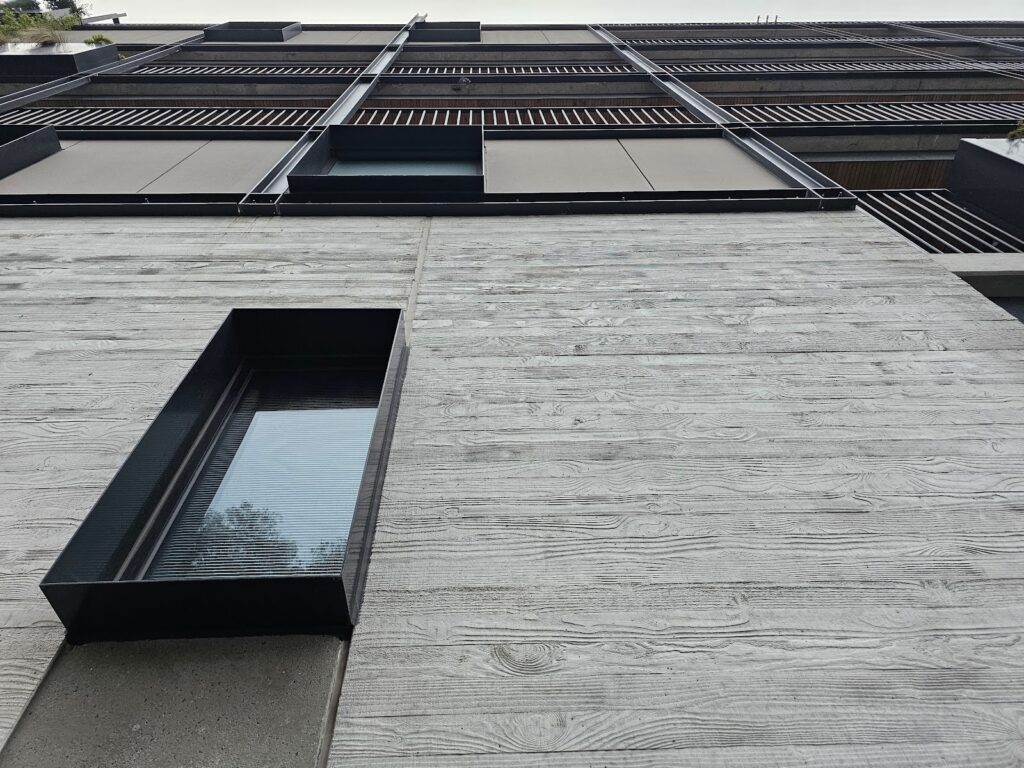
Our company, Dupont Tuckpointing and Masonry, specializes in masonry restoration, historic brick repointing, and tuckpointing services in the Washington D.C. area. These buildings are uniquely historic, and their preservation requires skilled masons who are technically trained in the best practices and knowledge of proper restoration techniques.
We understand the significance of maintaining the architectural integrity of these historic structures, and our team of experienced professionals is dedicated to delivering exceptional craftsmanship. Whether you require masonry restoration, tuckpointing, or brick repointing services, we are here to help.
At Dupont Tuckpointing and Masonry, we take pride in our work and strive to ensure that every project is executed with the utmost care and attention to detail. We are committed to preserving the rich heritage of Washington D.C.’s built environment for generations to come.
If you have any questions or needs regarding masonry restoration, historic brick repointing, or tuckpointing services, please do not hesitate to reach out to us. We would be delighted to assist you and provide you with the expertise and quality workmanship that your historic property deserves.
You can reach us by telephone at (202) 796-7644 and you can reach us by email from the contact form on our website at https://duponttuckpointingmasonrydc.com/contact-us/.
