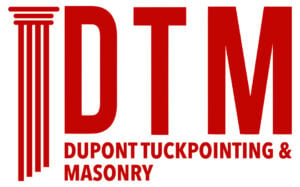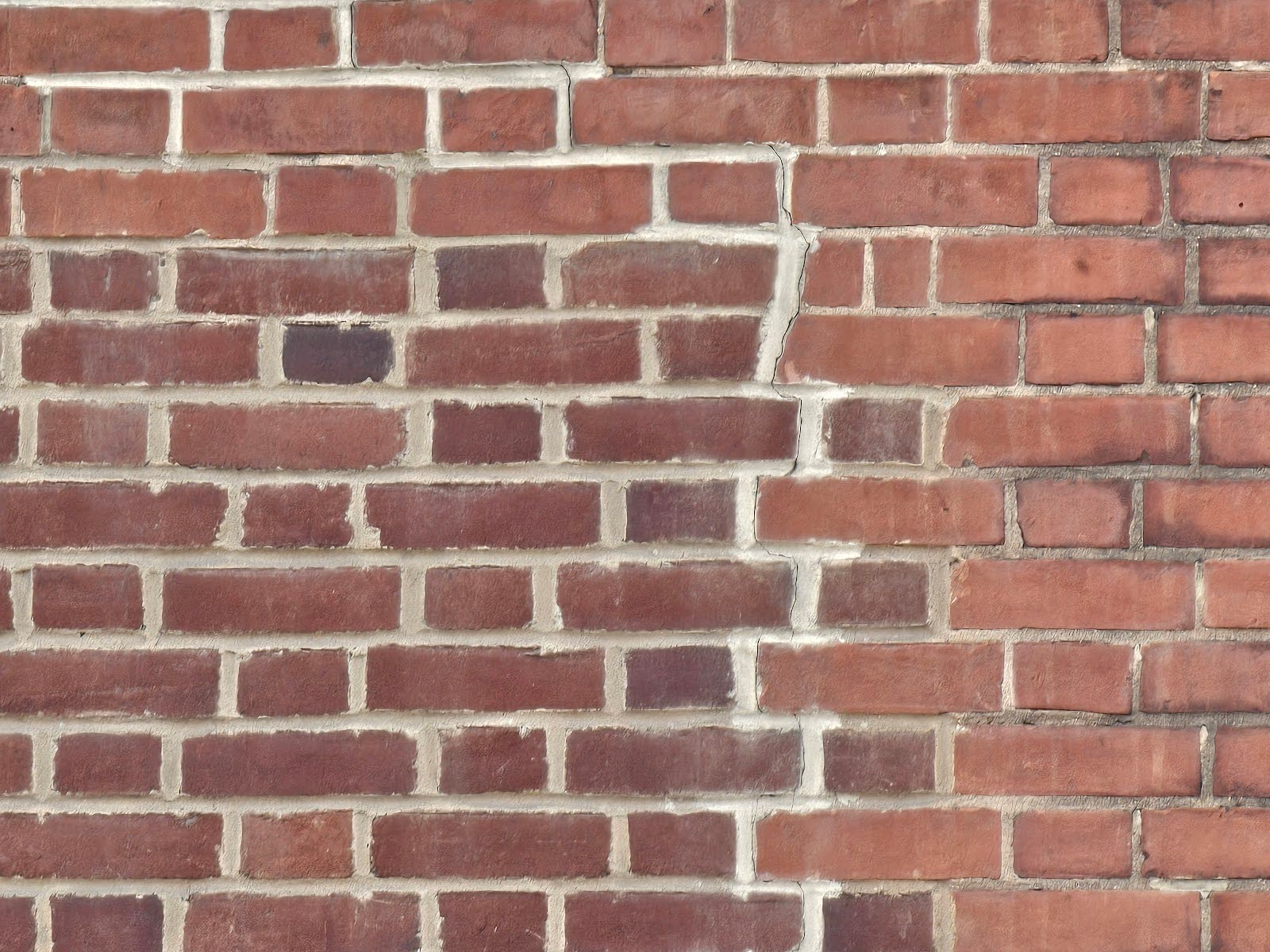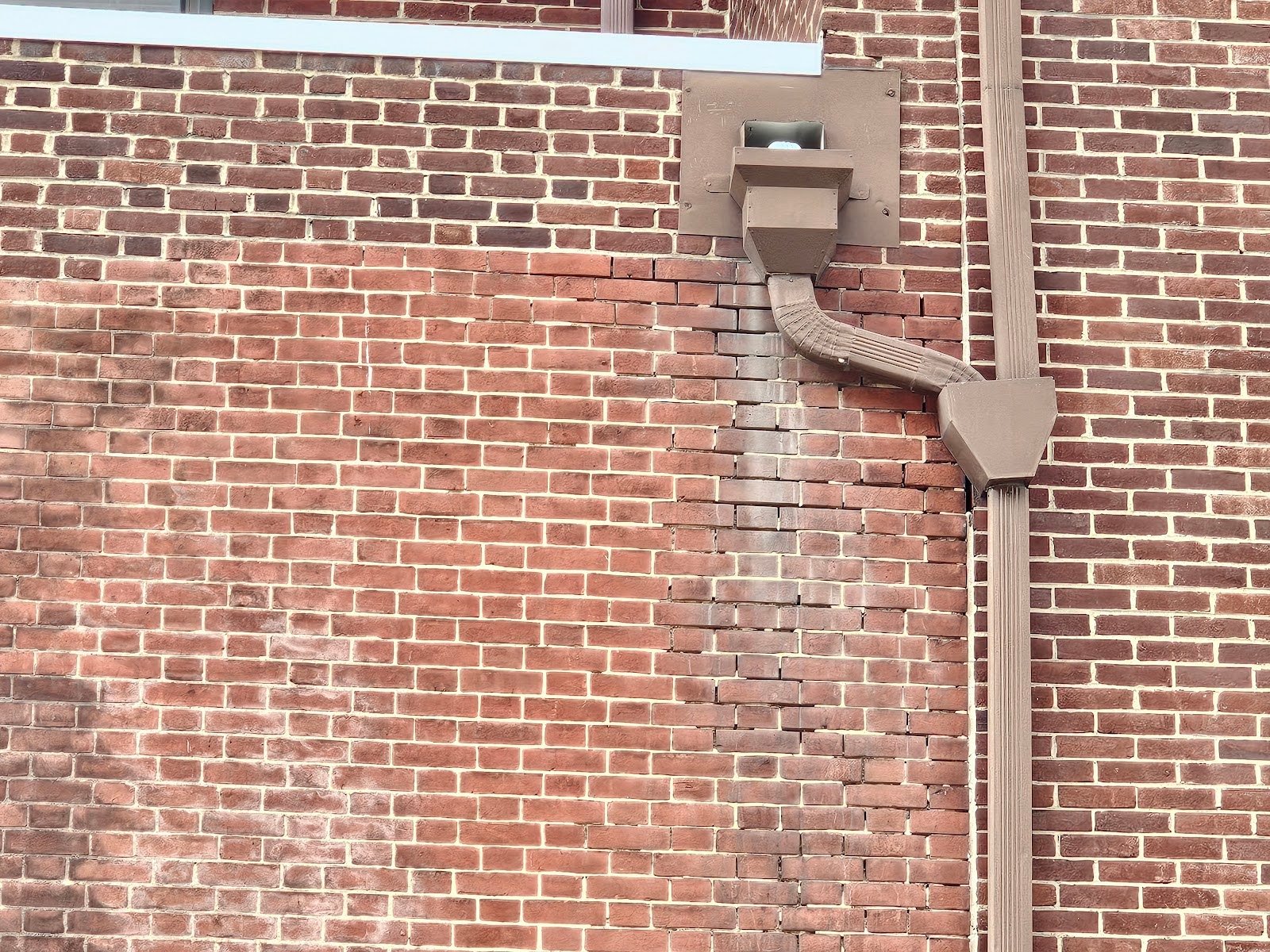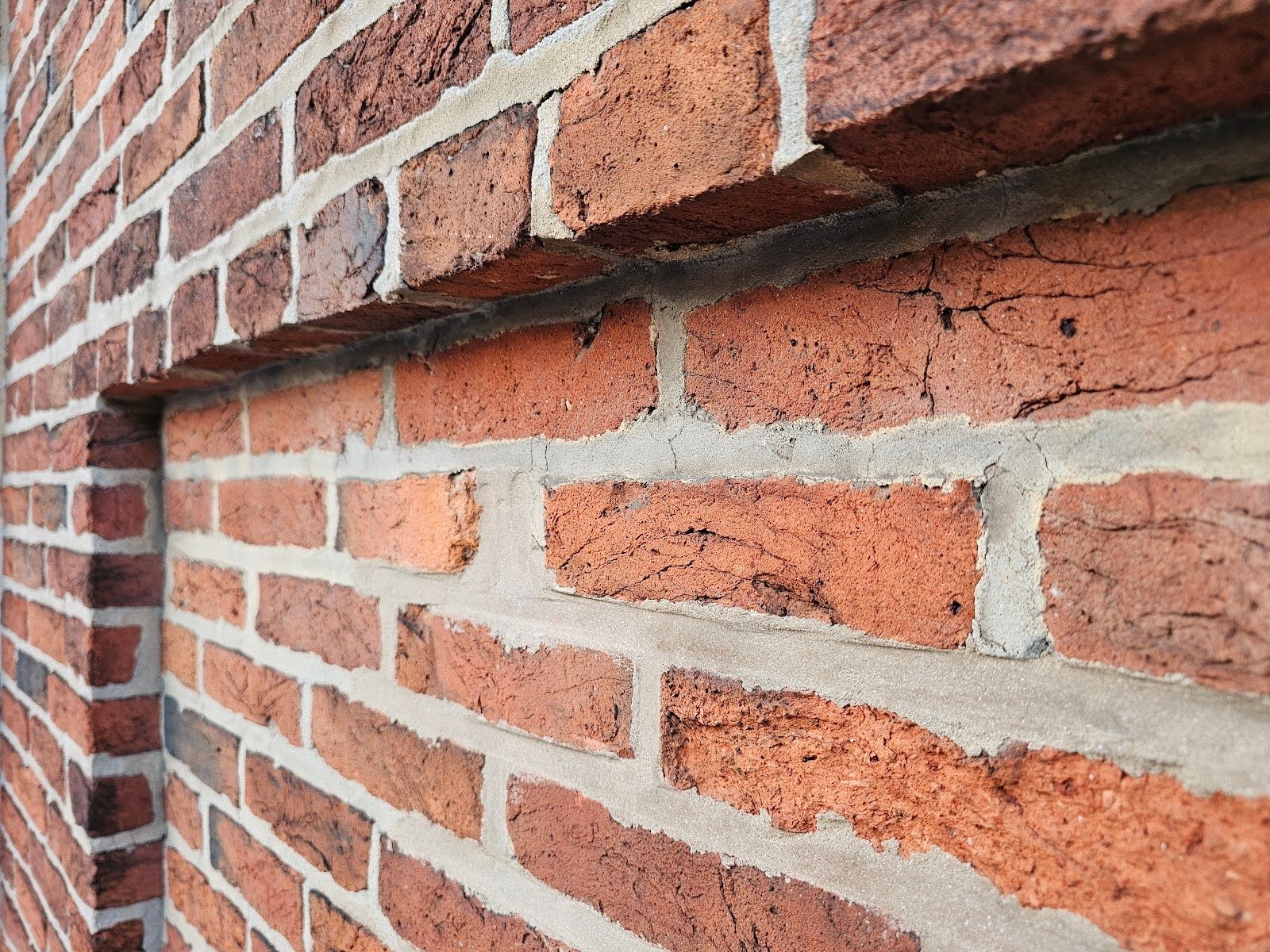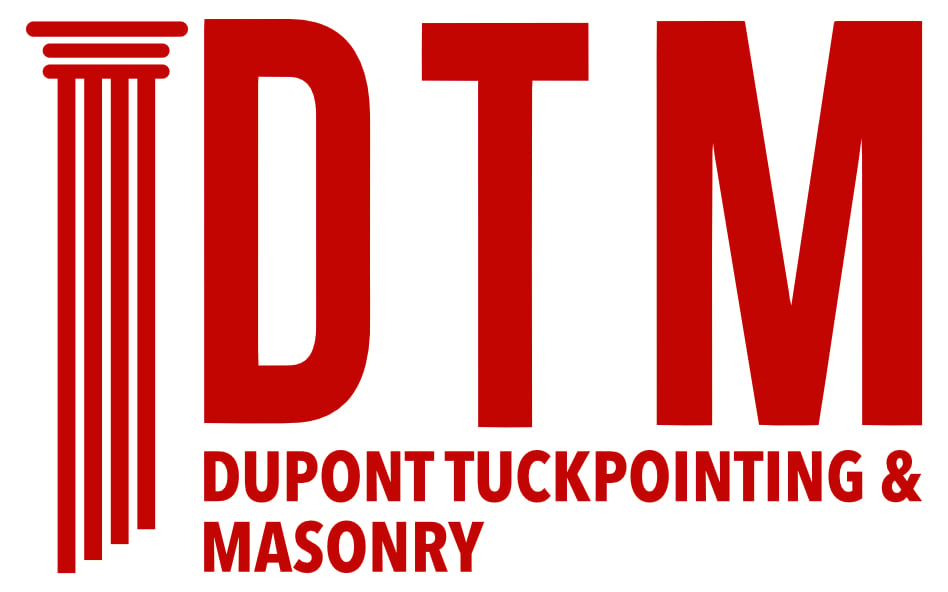Understanding Doric Window Entablature
At the building shown in the picture below, each of the windows has a doric entablature built from wood that protrudes away from the front facade of the building. This is, essentially, a type of decorative window header, similar to a pediment in a more classical architecture. This header provides a decorative element to dress the window and add a decor to the front facade. The entablature though also provides a bit of a shield from typical non-wind-driven rainfall. It, essentially, keeps the window a little bit drier than it would be otherwise during normal rain conditions.
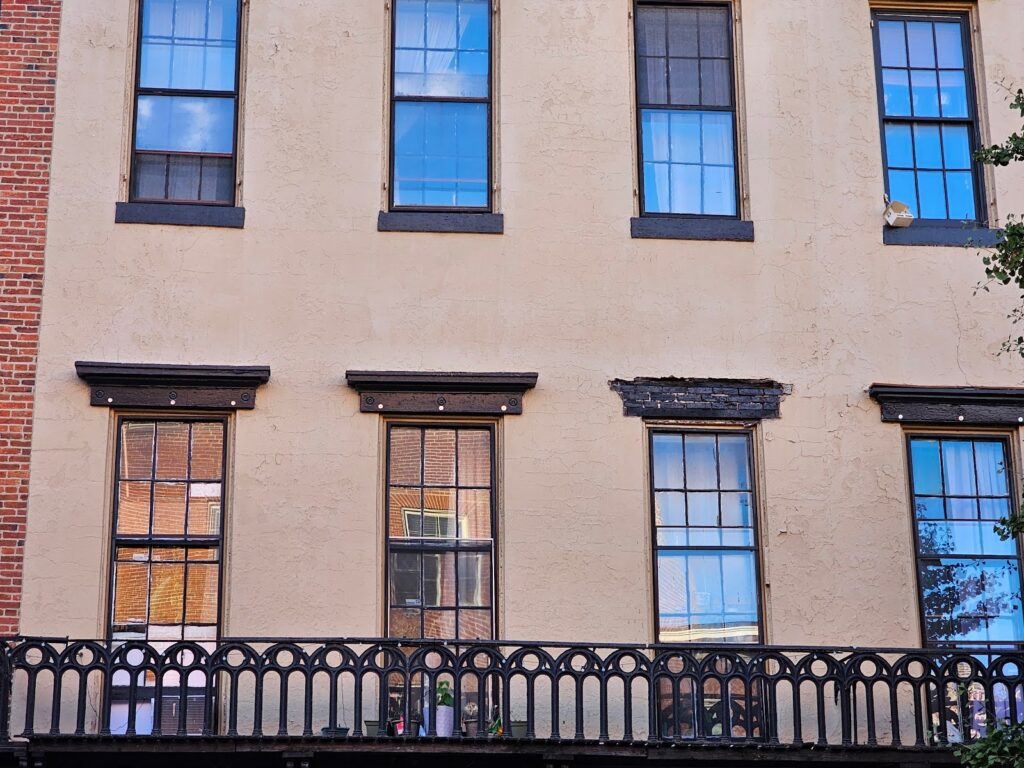
This particular building might be used for institutional purposes or split into multiple separate units, but it was originally built as one unified building and the front facade still shows that same aesthetic layout. The balcony at the front spans the entire width of the facade and is set with cast iron type gaurd style balusters.
You look closely, as shown in the for the pictures below, one of the pediment style applied headers has been removed. It was either deteriorated to the point that it was damaged significantly such that it had to be removed and or now replaced, but either way, without the decorative covering in place, we can see the substrate brick behind this area we don’t always get this option. These applied wooden decorative elements are essentially fastened in place, in historic times they were fasting with cut nails. We rarely use cut nails today except mostly in some particular cases for masonry fastening.
The remainder of this facade is covered with a stucco type application oh travel applied cementitious or lime-based parging. In most historic brick buildings, the facades were not covered with stucco, at the time of the original construction
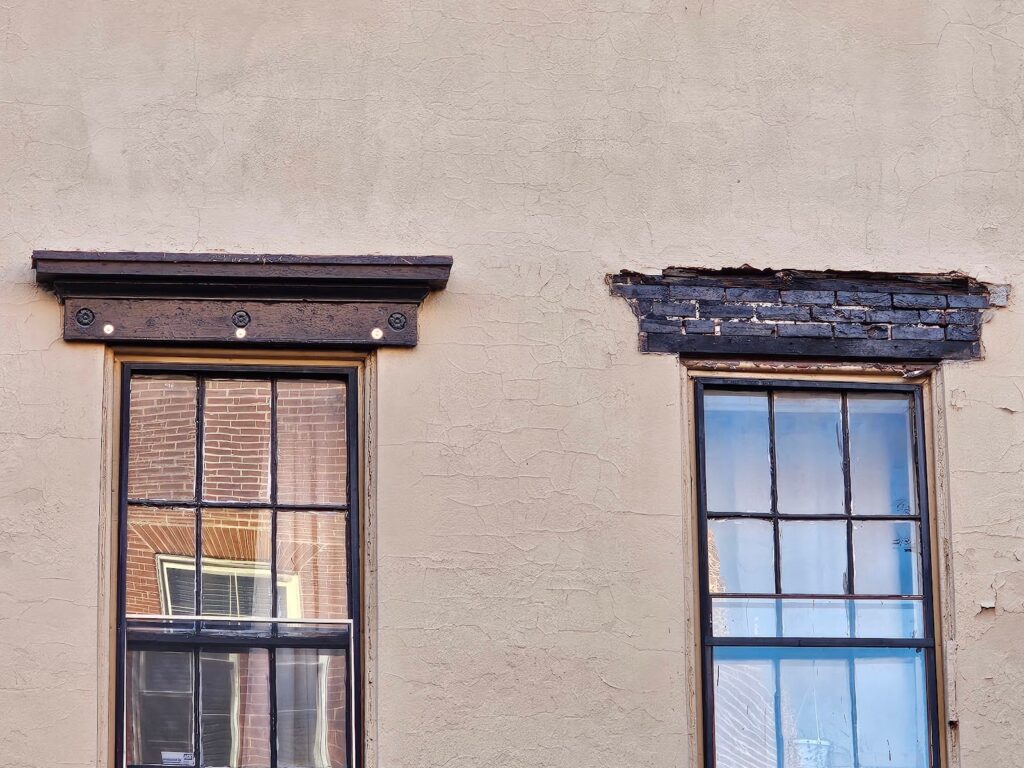
Where the coverings are removed or missing you can see that the brick behind these areas had an asphaltic type pitch application applied, likely to deter moisture entry through the face of the masonry where that moisture is prone to build up between wood which can act a bit like a sponge.
The property stewards likely recognized that these header coverings were at risk of deterioration and or delamination or separation from the substrate and at some point applied a set of galvanized fasteners, decades after their initial installation. The fastener heads are securing a washer which helps to extend or expand the area of pressure. That pressure, applied by the fastener, is retaining the wood elements in place. In this particular case though, the zinc covering on those fasteners and washers has not been treated or painted to blend with the substrate so it noticeably stands out. It is an unsightly commission.
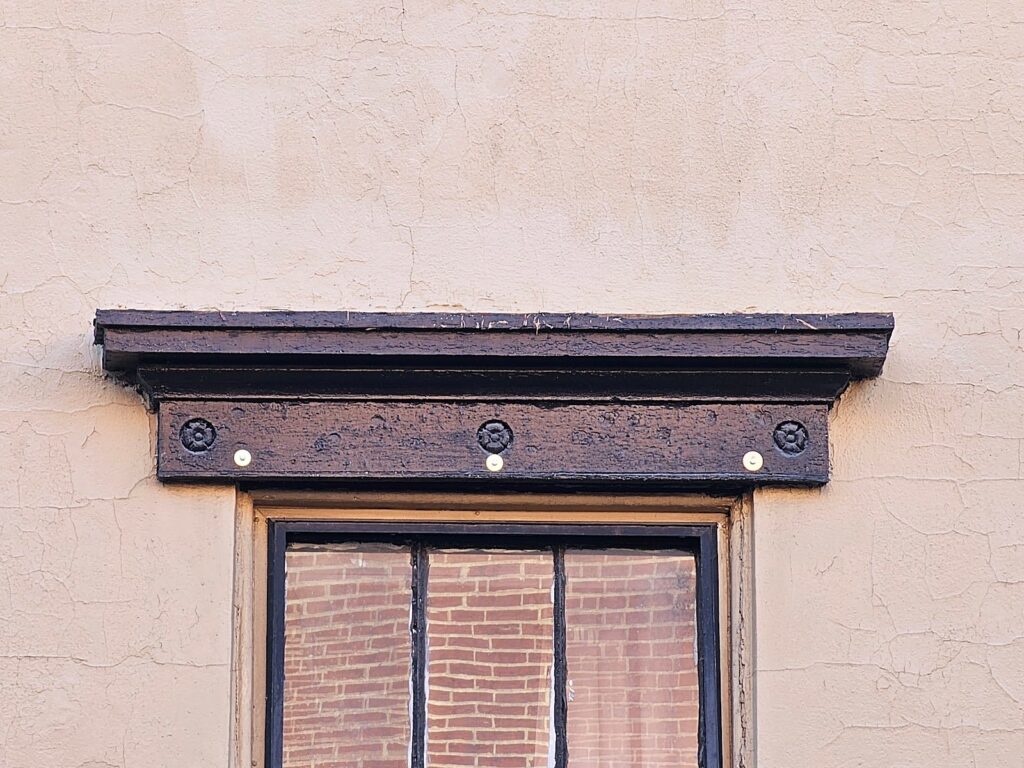
When you look closely at the brick behind this entablature, there’s several details that really stand out. First, you may notice that this brick is built with a common joint. The rest of the wall, at this point in time, is covered with a stucco coating of cementitious finish. The original brick behind that stucco though is with a funnel level of construction with a tighter joint.

The mortar joints here though are loose and inconsistent. The initial brick installation was done quick and cheap because it was intended to be hidden behind the window entablature and the original builder understood that this needed to be just a simple infill.
You’ll also notice that there is a pitch type material covering the face of the brick. It appears that they put this type of pitch material on top of the face of the brick as an added area of moisture resistance. They understood at the time that the wooden entablature would not be completely moisture resistant and they understood that moisture directly against brick work would be a sandwich of materials compiled in a way that would trap moisture and lead moisture to enter into the assembly.

They also installed a nailer board at the top and the bottom of the entablature area. Like the cornice shown in the next picture below, the window entablature, at each window opening, needs to be mounted to the wall and in this case these particular entablatures were built with wood that needed to be nailed and fastened to the brick wall. The wood that was inserted into the brickwork, during the installation of the original masonry superstructure of the building, provided a place that could work as in-wall blocking or a nailer board to mount the external entablature.
Another really interesting facet of the facade design and architecture is that they consistently and intentionally omitted the same entablature at the top floor of the building.
Those windows, right below the roof cornice do not have any Doric entablature. Maybe they did this to save cost a little bit and, maybe they realize that since the roof cornice protruded so far away from the planar vertical facade of the building that the window openings would be covered a little bit from that large roof cornice, like a rain hood. From an architectural perspective as well, maybe they thought that the weight of the large architectural element, of the cornice, would also provide a bit of weight or gravity to those top floor windows.

Our company, Dupont Tuckpointing and Masonry, specializes in masonry restoration, historic brick repointing, and tuckpointing services in the Washington D.C. area. These buildings are uniquely historic, and their preservation requires skilled masons who are technically trained in the best practices and knowledge of proper restoration techniques.
We understand the significance of maintaining the architectural integrity of these historic structures, and our team of experienced professionals is dedicated to delivering exceptional craftsmanship. Whether you require masonry restoration, tuckpointing, or brick repointing services, we are here to help.
At Dupont Tuckpointing and Masonry, we take pride in our work and strive to ensure that every project is executed with the utmost care and attention to detail. We are committed to preserving the rich heritage of Washington D.C.’s built environment for generations to come.
If you have any questions or needs regarding masonry restoration, historic brick repointing, or tuckpointing services, please do not hesitate to reach out to us. We would be delighted to assist you and provide you with the expertise and quality workmanship that your historic property deserves.
You can reach us by telephone at (202) 796-7644 and you can reach us by email from the contact form on our website at https://duponttuckpointingmasonrydc.com/contact-us/.
