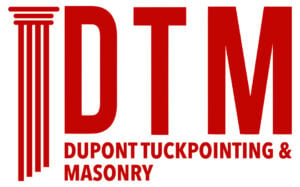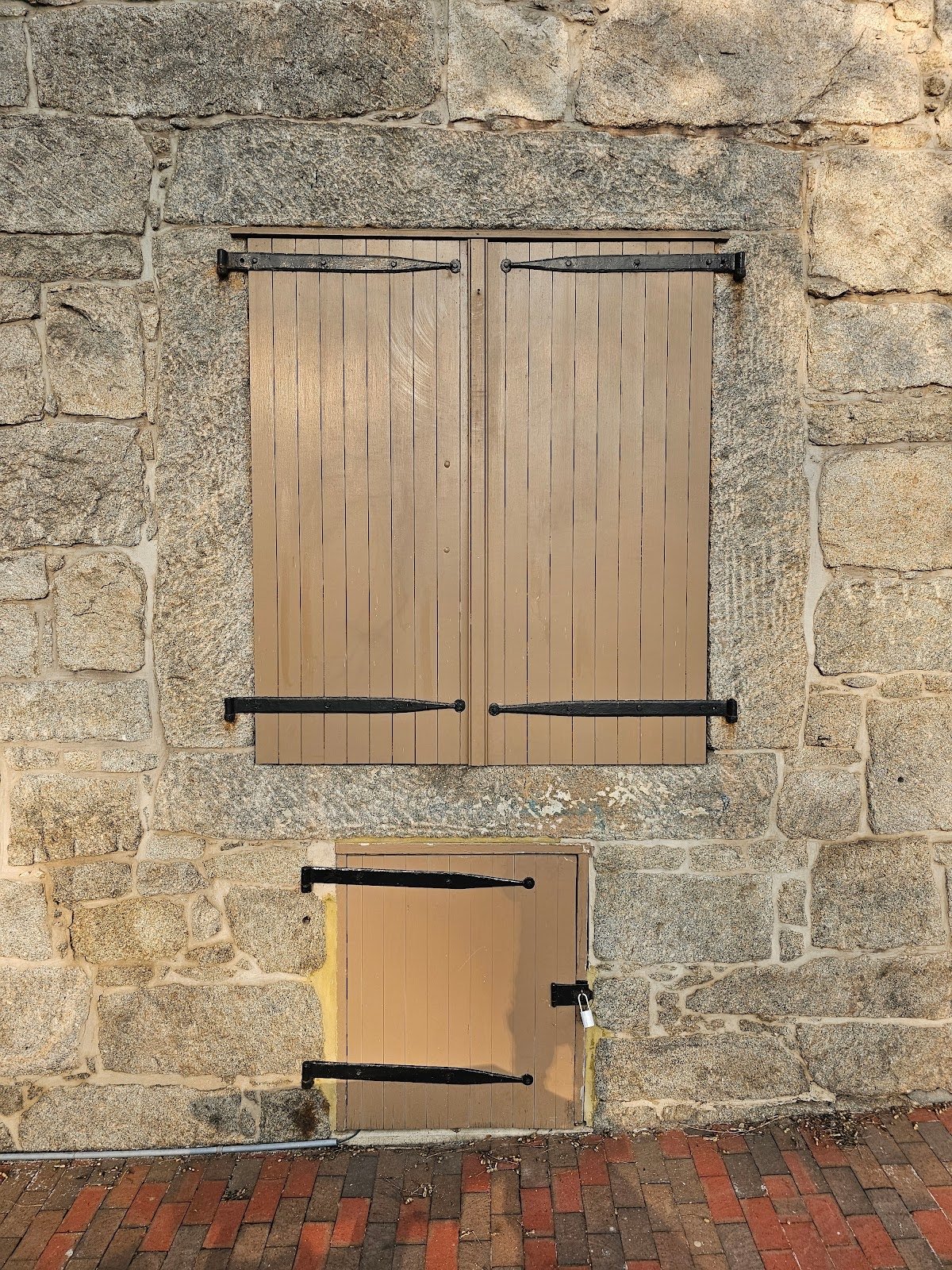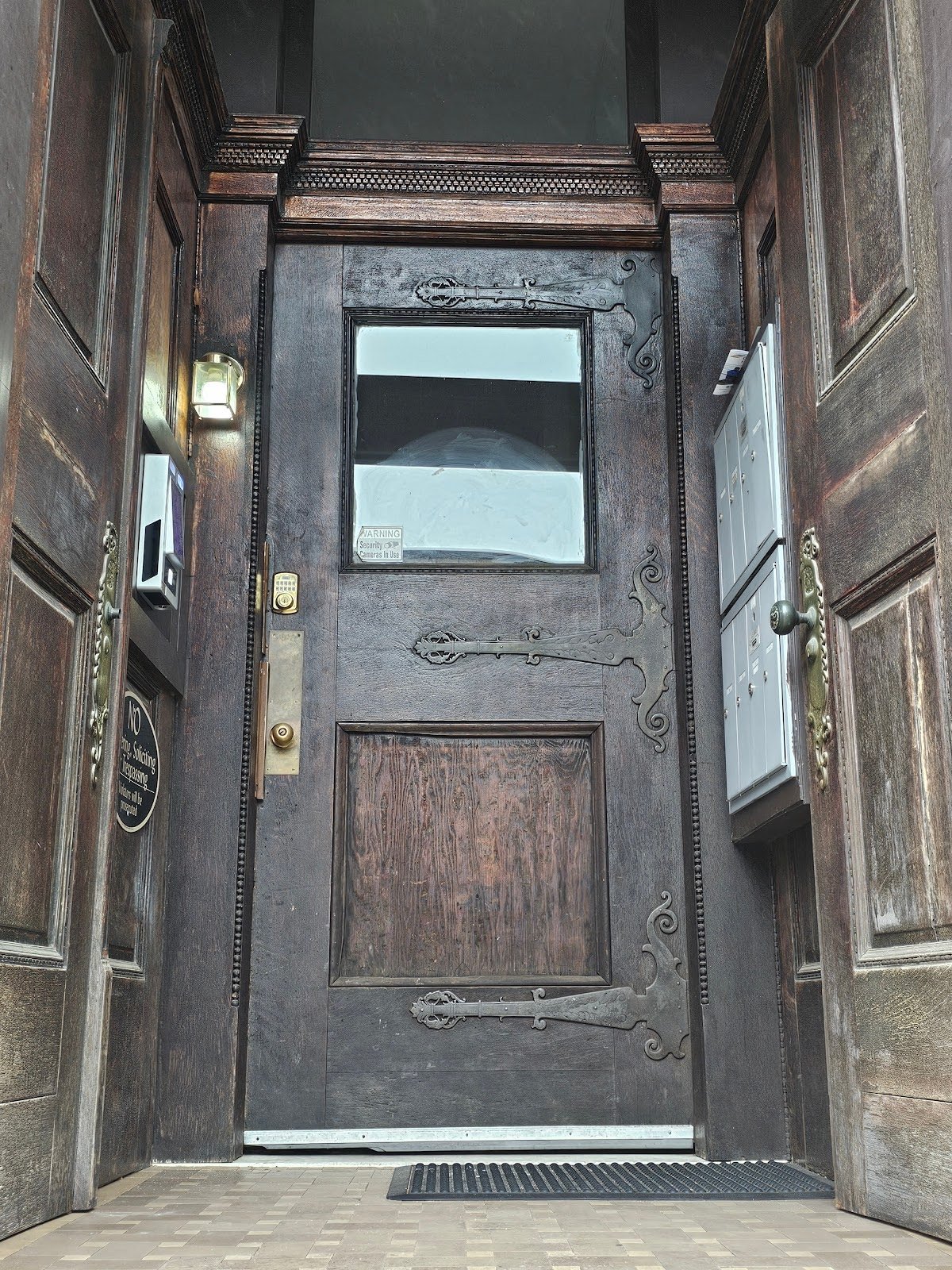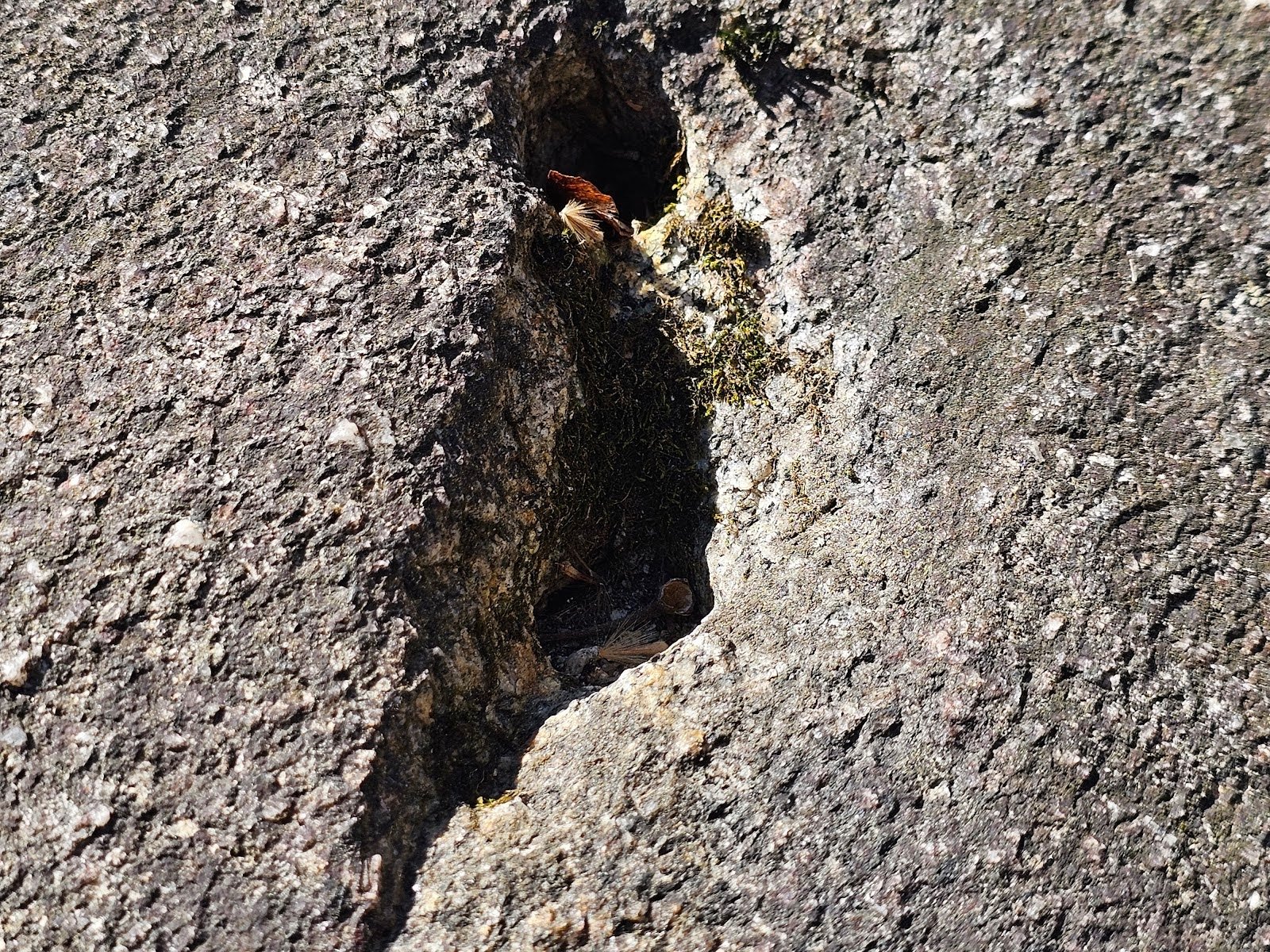If you look at the pictures below, of the exterior of a masonry facade at the side of a building, you’ll see there is a transition in the brickwork. The lower portion of the wall starts out as a triple wythe wall, meaning that the wall is built three brick width thick. Above that lower portion of the wall, at a horizontal point of transition, there is a taper, built with what is called a cant. A cant is a bevel, this particular cant is built at what would otherwise be a horizontal ledge where the triple wythe wall sticks out, protruding further than the thinner double wythe wall above.
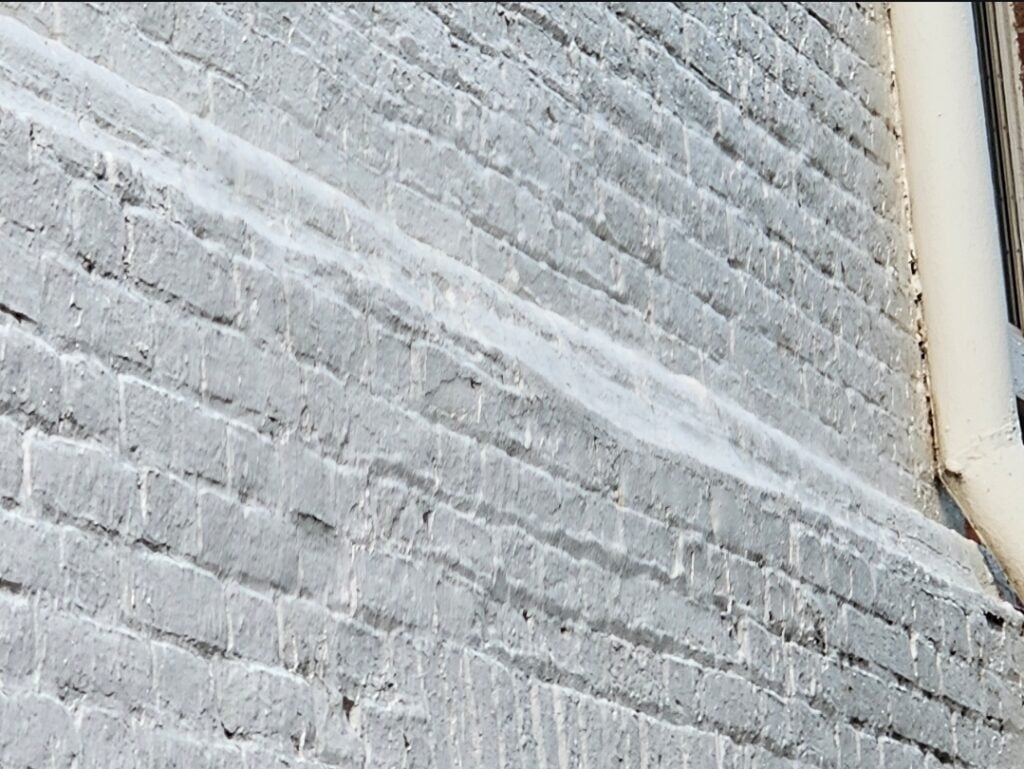
A brick wythe refers to a vertical section or layer of bricks in a wall, typically one brick thick. In masonry construction, walls are most often composed of multiple wythes, with each wythe constituting a distinct vertical plane of bricks. These wythes are commonly bonded together through various means, interlocking brick patterns, like the common, English, and Flemish bonds which we have also dedicated blog articles to showing here on our website, to create a cohesive wall of greater structural capacity. The term is particularly relevant in discussing wall thickness, structural integrity, and insulation properties of brick constructions. For instance, a single-wythe wall consists of just one layer of bricks (and is rare and or not found in structural applications), while a double-wythe wall comprises two parallel layers, often without a cavity or insulation between them in historic construction.
The word “wythe” has its origins in Old English, derived from the word “withe,” which originally referred to a flexible branch or band used for tying or binding. Its evolution to describe a vertical section of a wall likely stems from the concept of these sections being bound or tied together in construction. The continued use of such archaic terms in the construction industry is a common pattern, rooted in the industry’s long evolving history and traditional practices. Some people believe the world is now changing faster than ever but even to this point, many of the techniques and building science principles used in the construction industry have remained almost unchanged for hundreds or even thousands of years. These terms often stay in the technical realms because they precisely describe specific concepts or elements that have remained largely unchanged over centuries of building practices. The use of historical terminology also helps maintain a connection to the craft’s heritage and ensures clear communication among professionals who are well-versed in these traditional terms. In architecture and construction, where many techniques and materials have ancient origins, these archaic words sort of serve as a linguistic bridge between historical methods and modern practices. The rich vocabulary of the built environment is really interesting to some people, like us here at Dupont Masonry and Tuckpointing.
If you actually look closely at this particular wall though, you’ll notice one difference that doesn’t occur at all historic Washington DC masonry buildings. This particular wall happens to have a stone foundation. There’s both a taper or a cant or bevel at the transition between the top of the stone foundation and the beginning of the brick masonry. Another transition occurs again above that point where it transitions from a triple wythe wall to a double wythe wall. In some cases, here in Washington DC, some people have a little bit of a misunderstanding or misnomer where they think that some of our brick historic masonry walls at some locations are only built a single wythe thick. In some cases, and modern masonry or in decorative conditions, that might be the case but the majority of our structural walls here in Washington DC, especially in historic buildings are built a minimum of two bricks thick. That would be a double wythe wall.
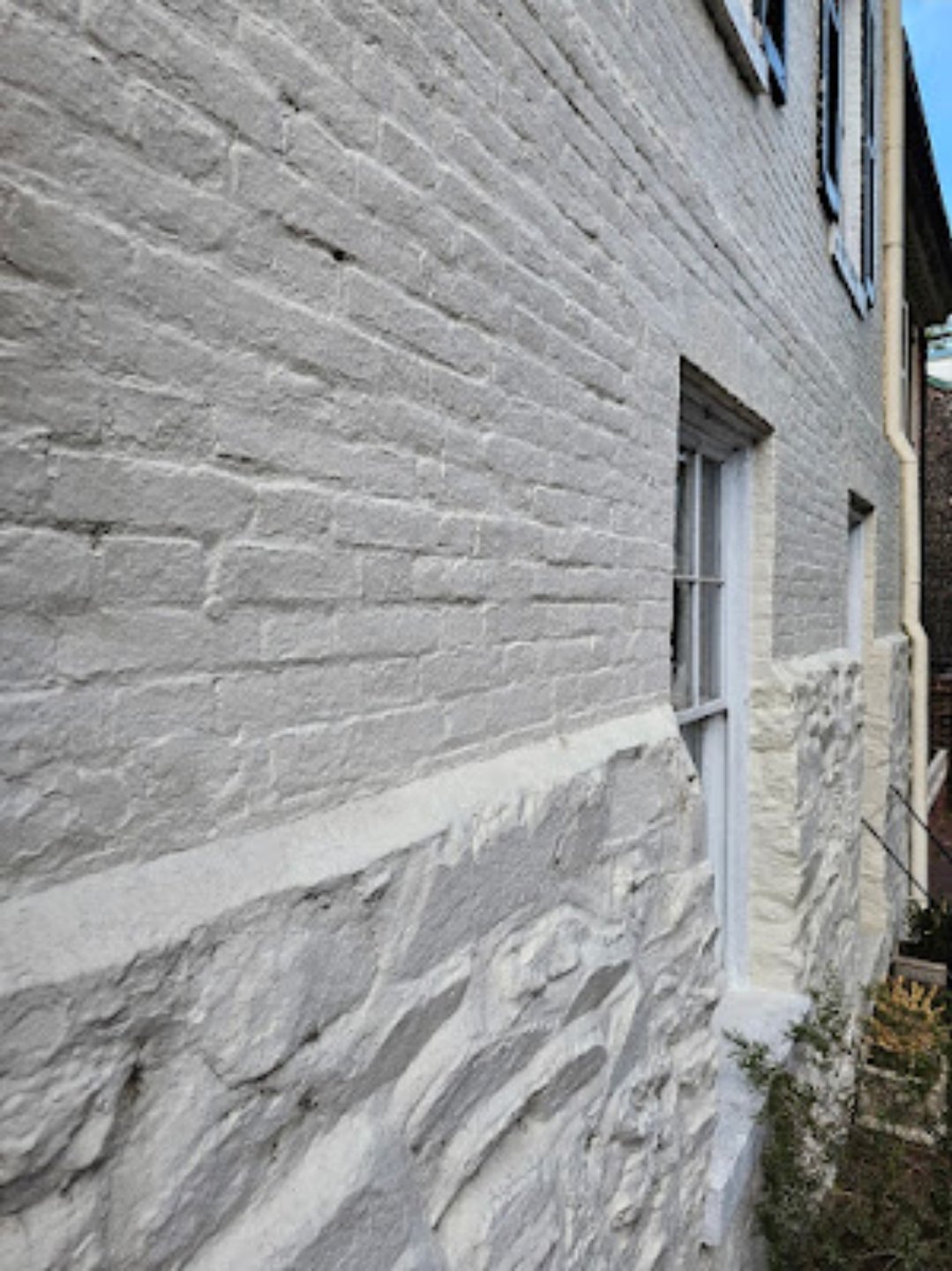
One of the big questions though here and main points of this article today is looking though not just at the transition between the thicker lower portions of the wall, but also looking at why the transition is created with an angle or a bevel, a taper, technically referred to as a cant.
The term “cant” in construction and architecture refers to an angled or sloped surface, typically used to create a gradual transition between two planes that would otherwise meet at a right angle. In masonry and roofing contexts, a cant is often a triangular or beveled piece of material installed to soften an abrupt angle, particularly where a horizontal surface meets a vertical one. Its primary purpose is indeed to facilitate water drainage and prevent the accumulation of debris, which could otherwise lead to moisture-related issues or structural damage.
The word “cant” also has roots in Middle English, derived from the Old North French word “cant” meaning “edge” or “corner,” which in turn comes from the Latin “cantus,” referring to the rim of a wheel. In construction, this etymological connection to edges and corners is evident in its application to transitional elements in buildings.
Cants are commonly used in flat or low-slope roofing systems, where they’re installed at the junction of the roof deck and parapet walls or other vertical surfaces. This sloped transition helps direct water away from these buildup prone areas, reducing the risk of leaks. These extra elements extend the life of the roofing system. (Also in some roof systems, a 90° transition is too extreme to handle stressors found at planar joints in a membrane. A cant strip cuts that transition angle in half from 90° to 45°x2.) In masonry, cants may be formed using specially shaped bricks or cut stone, or they may be created by applying mortar at an angle.
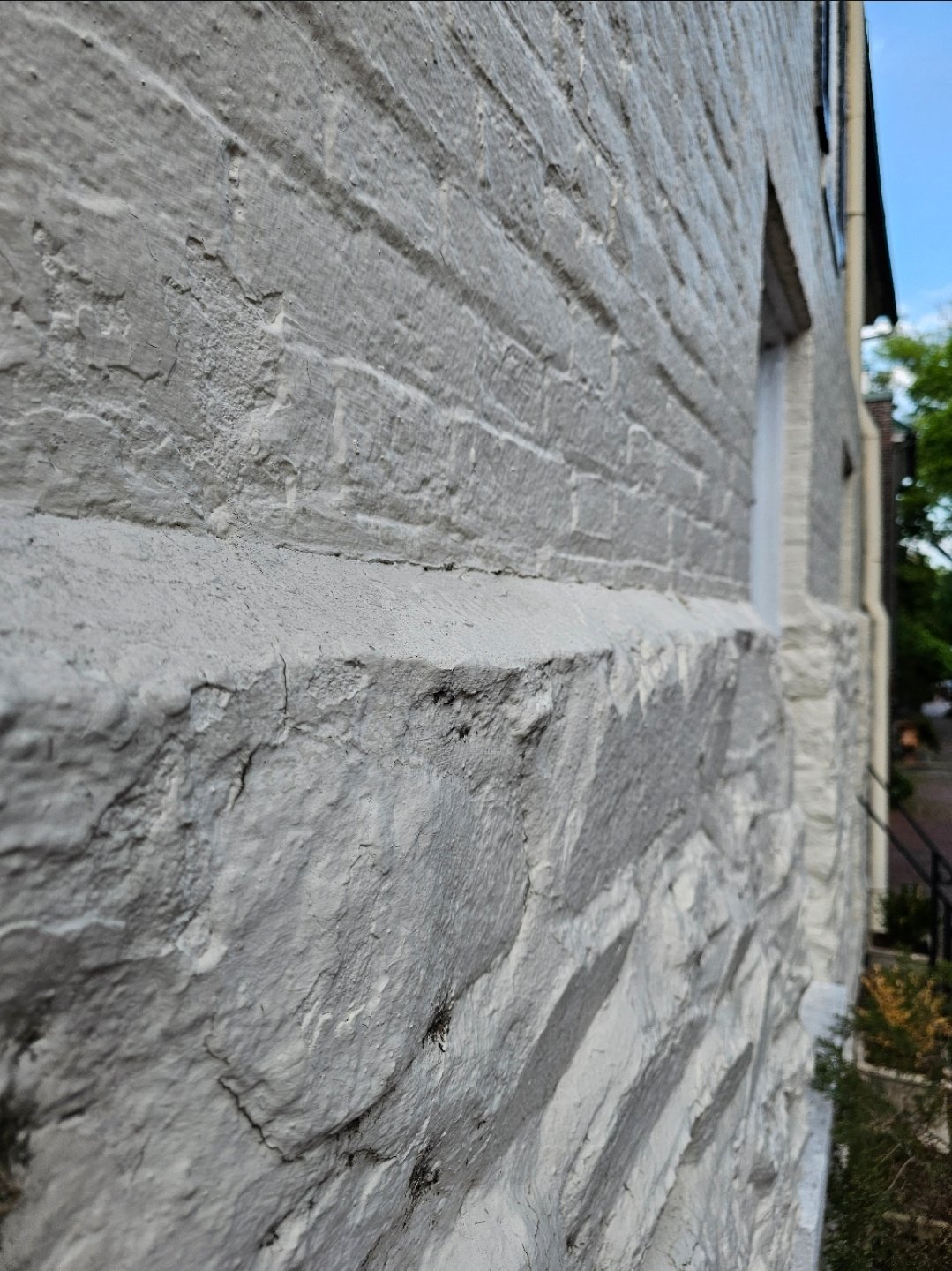
The continued use of this term in modern construction vocabulary is an example of the industry’s tendency to preserve specialized language that precisely describes specific building elements or techniques. Like “wythe,” “cant” has remained relevant because it succinctly conveys a particular architectural feature that continues to serve an important function in building design and construction.
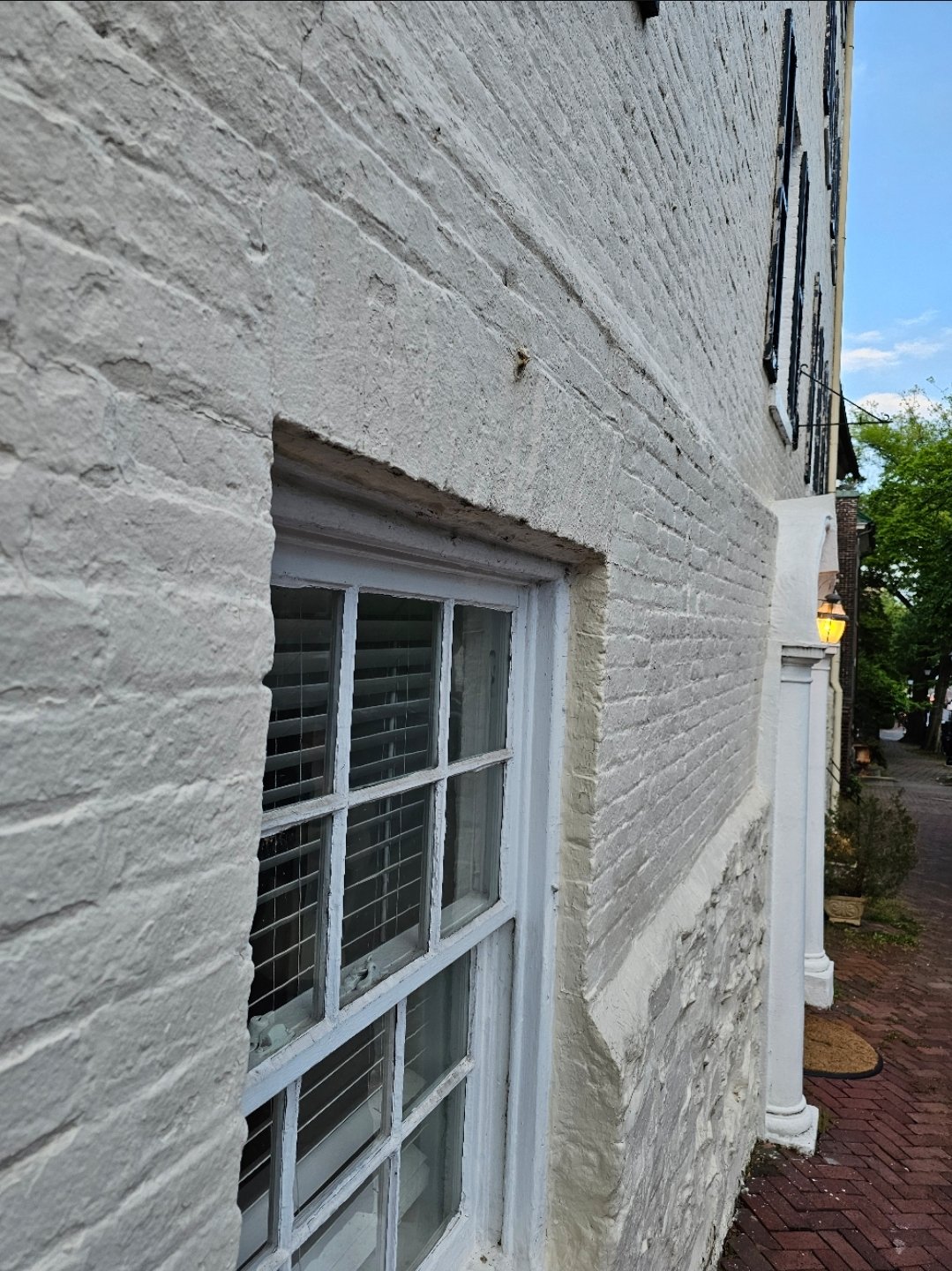
At the point of surveying the conditions of a historic masonry building, the area of transition should be checked to verify the condition remains in good shape and/or refurbished or restored as needed. This is a particularly important step during the typical repointing or tuck pointing process the vertical face of the building
If you are looking for a masonry restoration contractor that takes historic preservation seriously, reach out to us. Our company can help.
You can reach us by telephone at (202) 796-7644 and you can reach us by email from the contact form on our website at https://duponttuckpointingmasonrydc.com/contact-us/.
