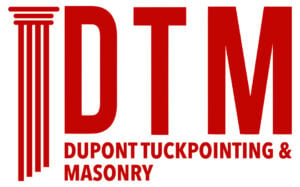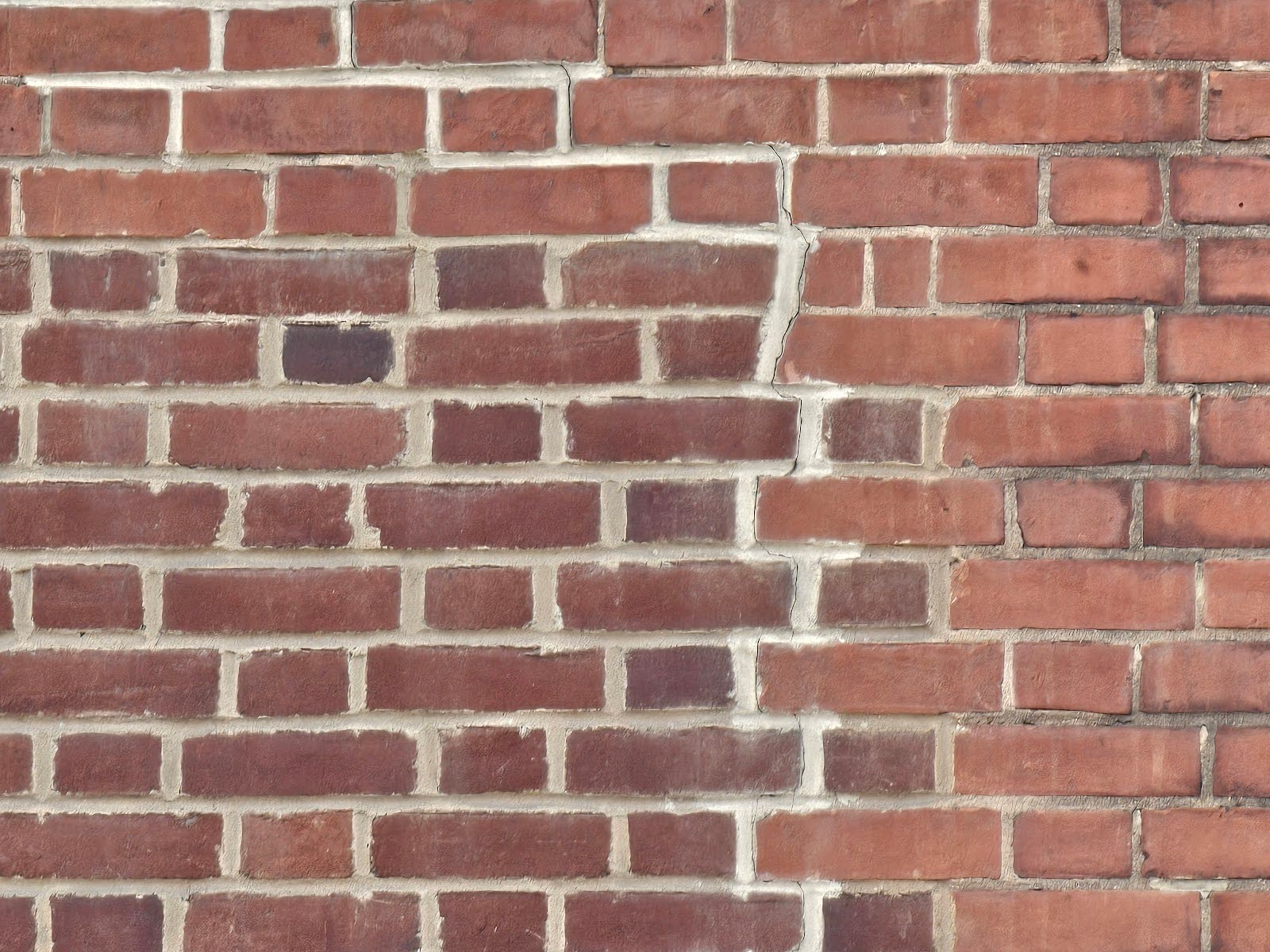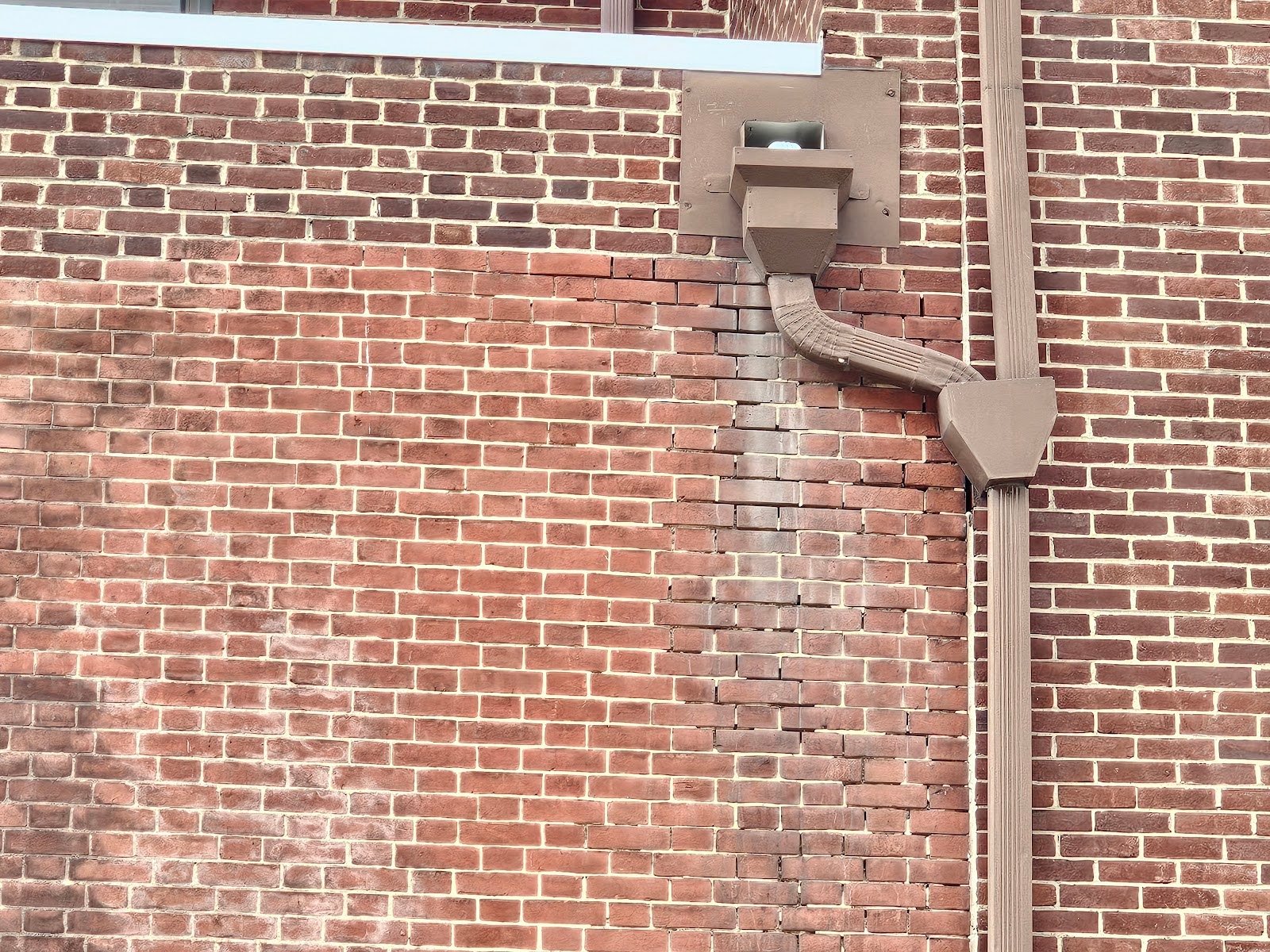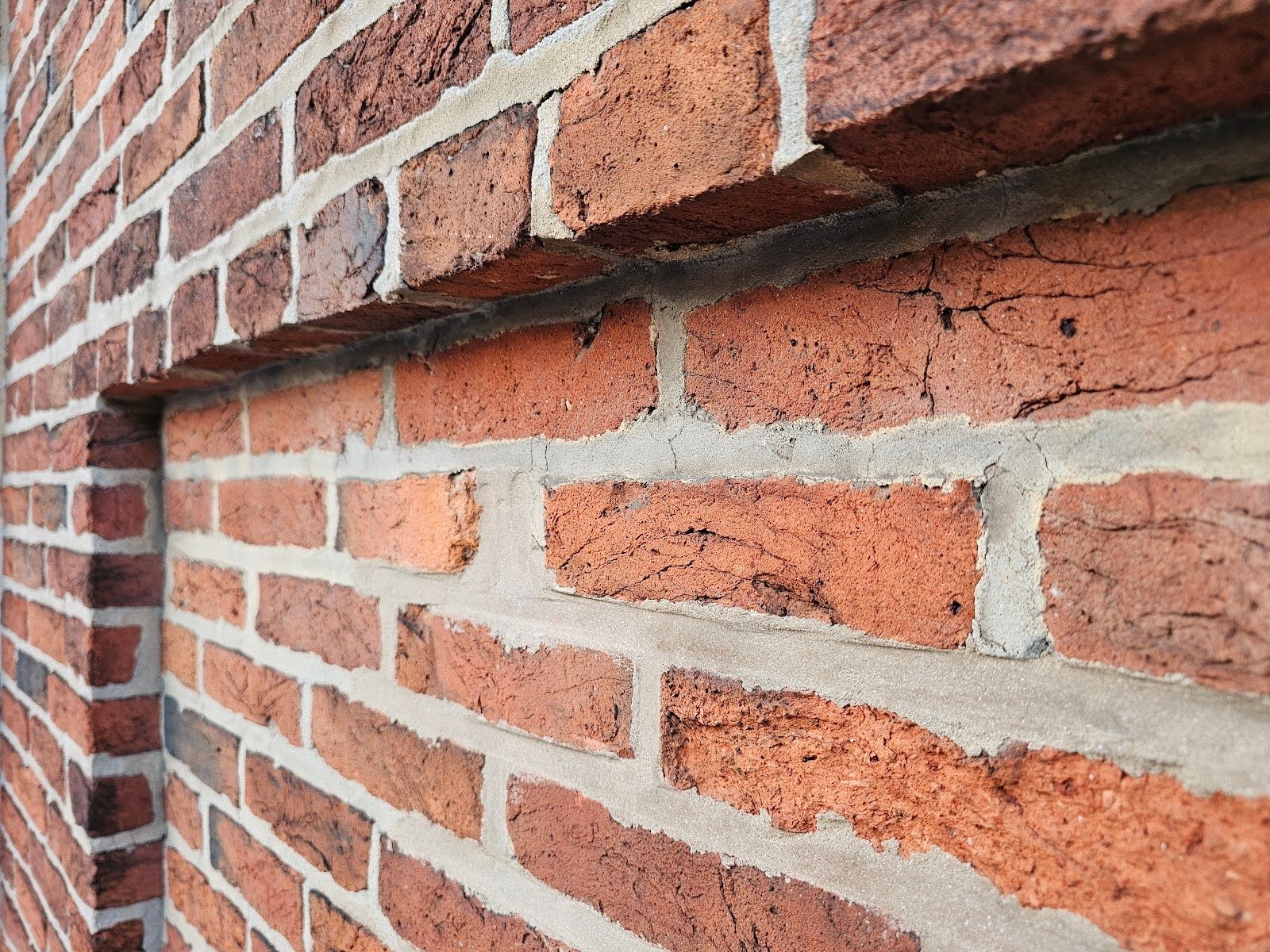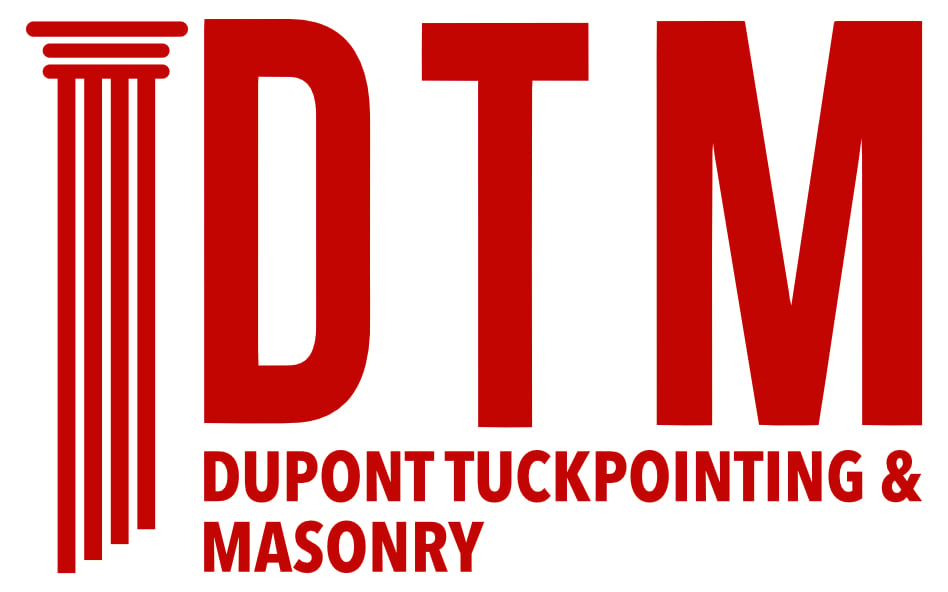Strap Hinges and Their Role in Historic Masonry
In this week’s blog article and in this coming week, as well, we’re going to look at a couple different examples of historic strap hinges, door dogs and other interesting type accessories used in the openings in historic masonry. We start by looking at a picture shown below of a historic front entry door inside of a masonry row home. This masonry rowhome is over 100 years old, like many of the homes here in Washington DC.
Masonry facades are really simple from a perspective of structural and physical construction. Masonry units can be made with a variety of different materials from concrete cinder blocks to natural stone to the historic brick that we see so commonly here in the historic neighborhoods of Washington DC. Historic brick, for example, had several advantages at the time it was used, coincident with the development of the inner central areas of Washington DC.
The next few pictures show a door that is installed inside of a vestibule in the interior of a building, not at the exterior facade. The door, in this vestibule, is part of the exterior envelope in a way but they’re really separated from the masonry exterior of the building. Nonetheless, they help illustrate some of the upcoming points. We’re going to explain some of the details of the anatomy and parts of these doors. Looking at the pictures here show examples of similar components. Plus, this particular entryway is well built in a beautiful architectural manner.
Although the original lockset deadbolt has been removed from this particular door, a large brass plate has been applied to cover the openings and retain the door leaf. A pair and a half of large strap hinges have been applied to this particular door. This door isn’t original to the building though. However, the hinges and some particular hardware may have been removed from the original door and installed on this door leaf.
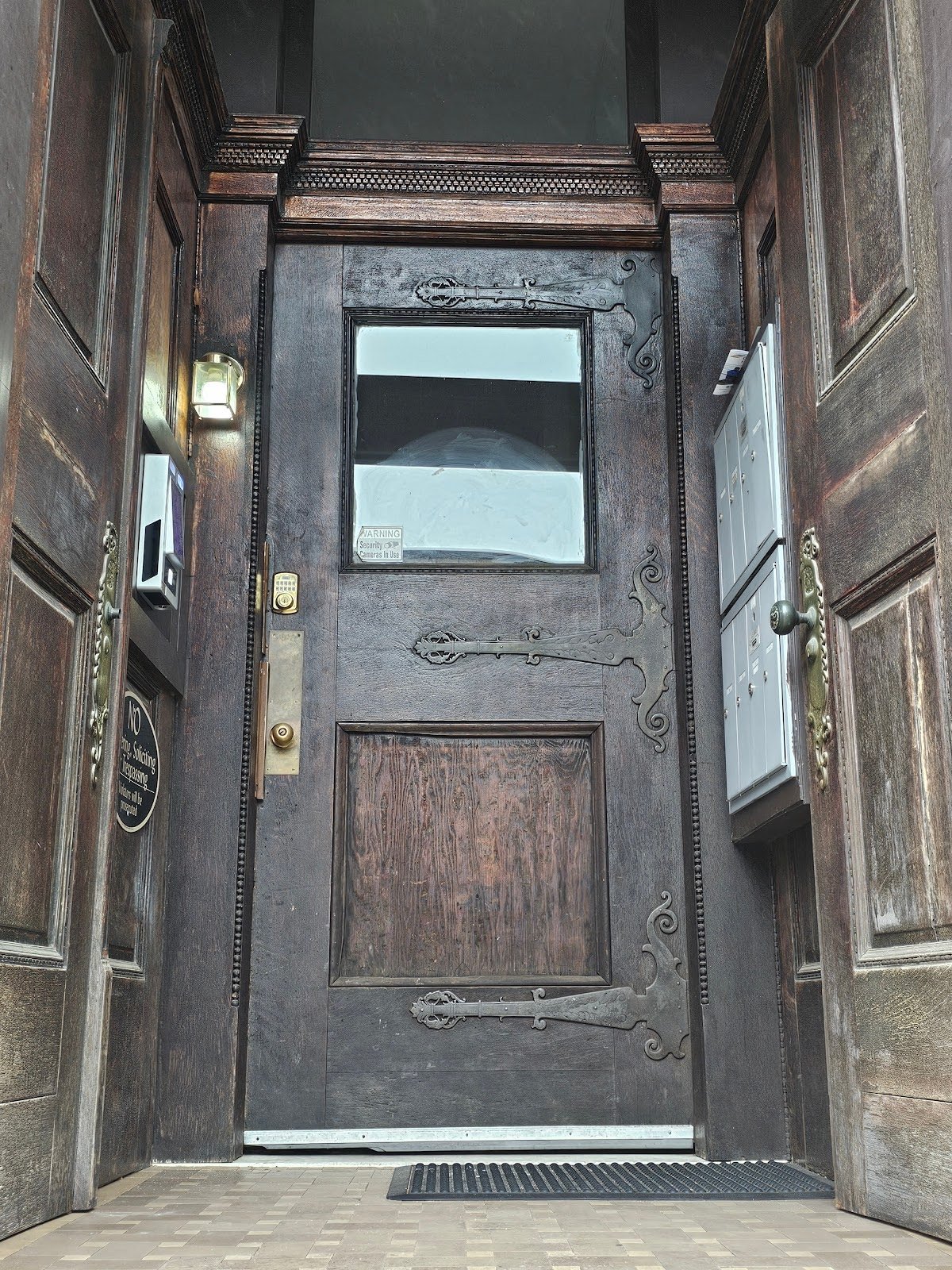
Although this particular entryway is built with some historic elements, there’s been some changes over the years. Like many large original row homes, this particular one has been cut up and two smaller units. People have done this many times over the years as the neighborhoods of Washington DC and the adjacent areas have went through economic cycles. Some of those cycles are particular and specific to urban areas like DC. That means that they don’t apply equally to areas outside of the city like the suburbs of Maryland and Virginia. DC has been affected differently. If it is an obvious, you can see from the upkeep and improvements done over time.
This particular type of door may be referred to as a top lite door. The word lite, as used in this particular circumstance, is pronounced the same as the word light, commonly used in English. Except although the word lite is hardly ever and actually used in English outside of newfangled type marketing, it was used in historic times to explain openings or areas of fenestration indoors. The old usage has still stuck in the construction industry even over hundreds of years.
The next two pictures below show the strap page at the top of the door and the bottom of the door. You may notice, they are off centered.
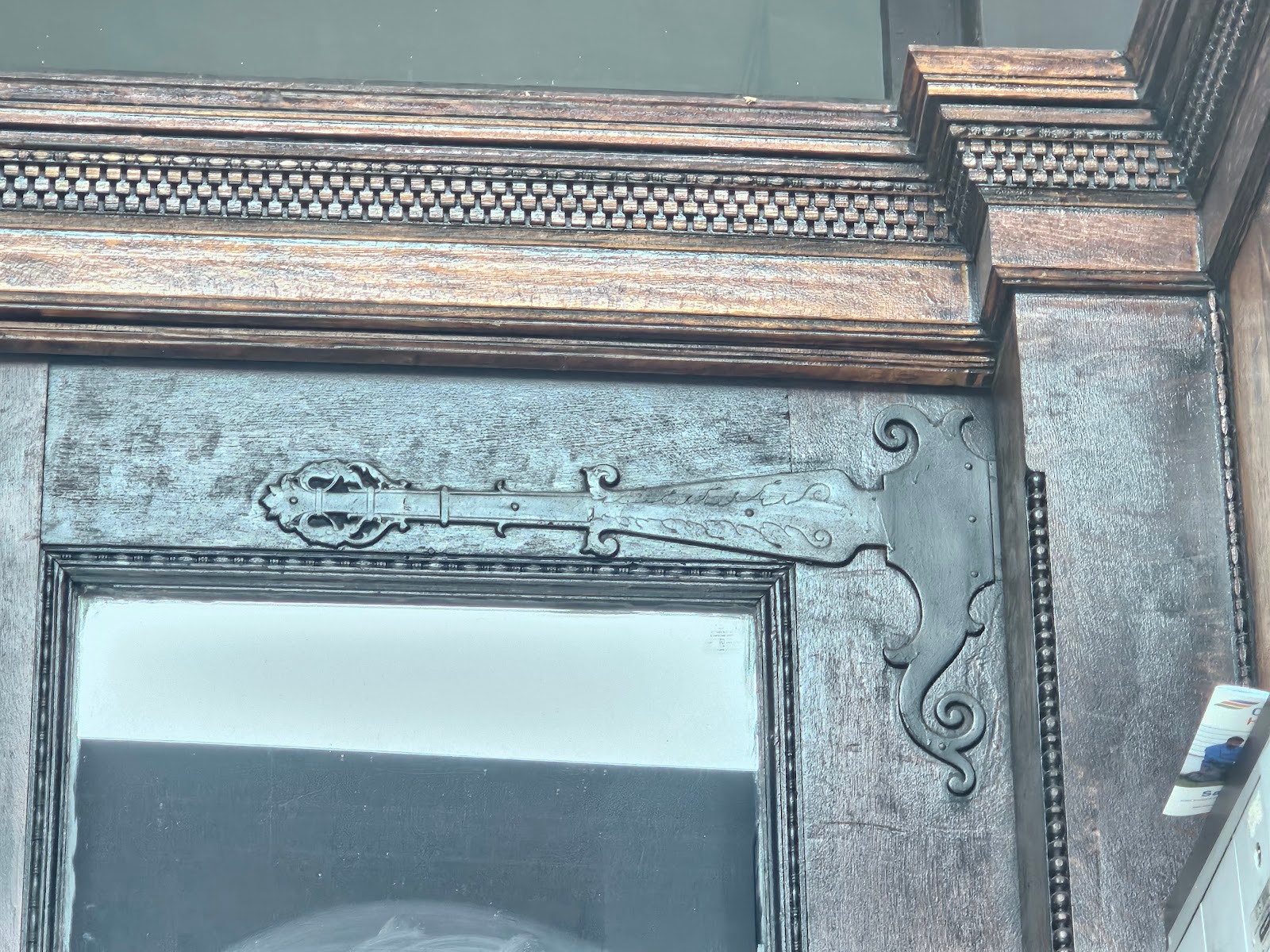
The close view of the upper hinge follows in the next picture below. If this particular hinge were to be set at the of the door since it has an extra design element at the top, it would be mounted lower. This applies as well to the hinge at the top of the door. In other words, the three hinges in this door are each and uniquely different because they’re intended to be set at their respective locations. They’re not interchangeable.
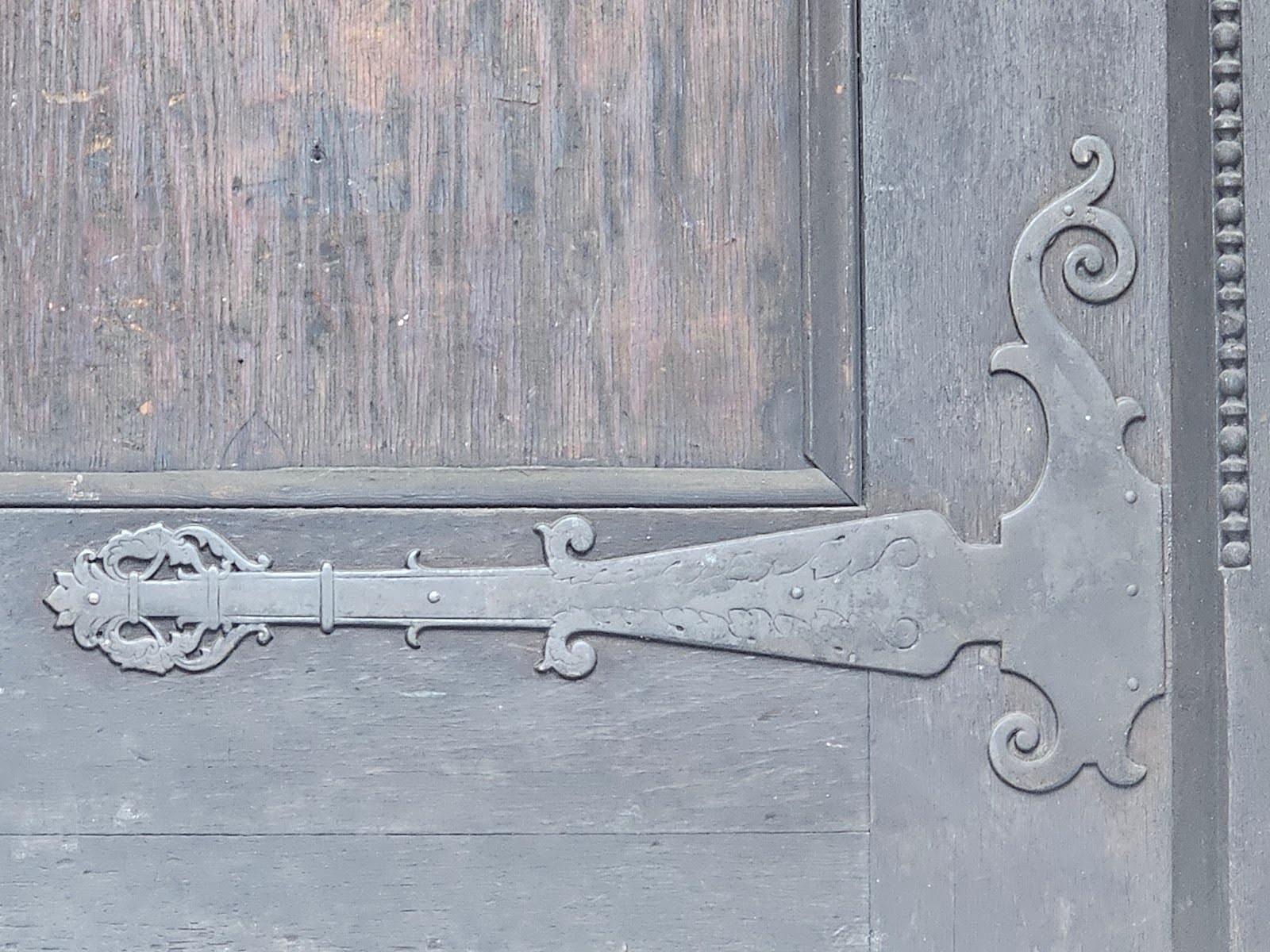
In this coming week, we will look at more simple examples installed in a historic stone masonry facade. This week, we’re looking at a similar example but not in a masonry facade. At this particular type of installation, there is no concerns of repointing and masonry restoration, but next week we’ll switch back to look at a typical masonry exterior facade
Our company, Dupont Tuckpointing and Masonry, specializes in masonry restoration, historic brick repointing, and tuckpointing services in the Washington D.C. area. These buildings are uniquely historic, and their preservation requires skilled masons who are technically trained in the best practices and knowledge of proper restoration techniques.
We understand the significance of maintaining the architectural integrity of these historic structures, and our team of experienced professionals is dedicated to delivering exceptional craftsmanship. Whether you require masonry restoration, tuckpointing, or brick repointing services, we are here to help.
At Dupont Tuckpointing and Masonry, we take pride in our work and strive to ensure that every project is executed with the utmost care and attention to detail. We are committed to preserving the rich heritage of Washington D.C.’s built environment for generations to come.
If you have any questions or needs regarding masonry restoration, historic brick repointing, or tuckpointing services, please do not hesitate to reach out to us. We would be delighted to assist you and provide you with the expertise and quality workmanship that your historic property deserves.
You can reach us by telephone at (202) 796-7644 and you can reach us by email from the contact form on our website at https://duponttuckpointingmasonrydc.com/contact-us/.
