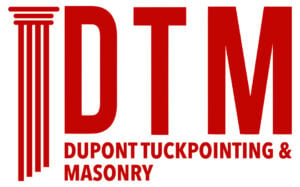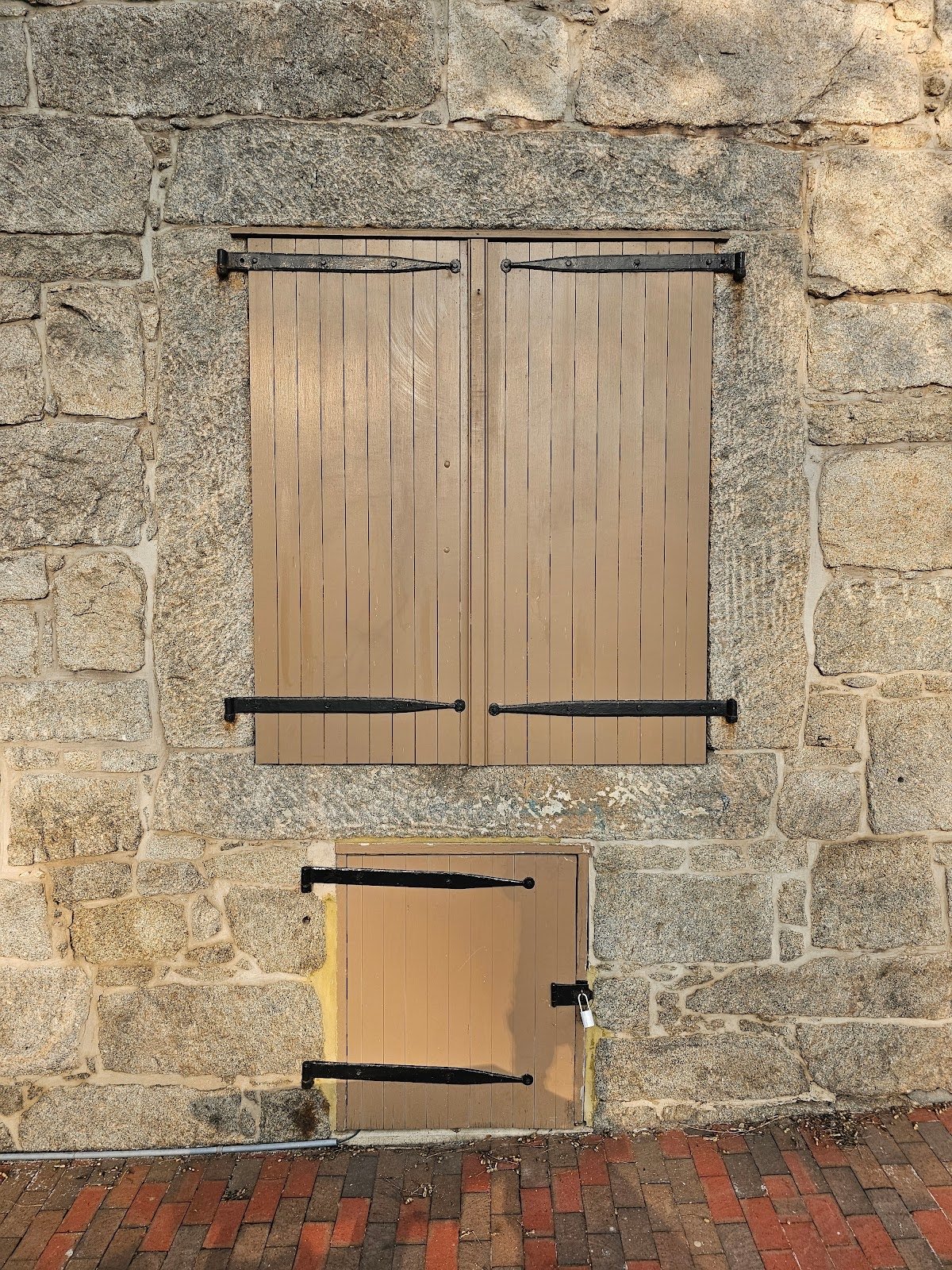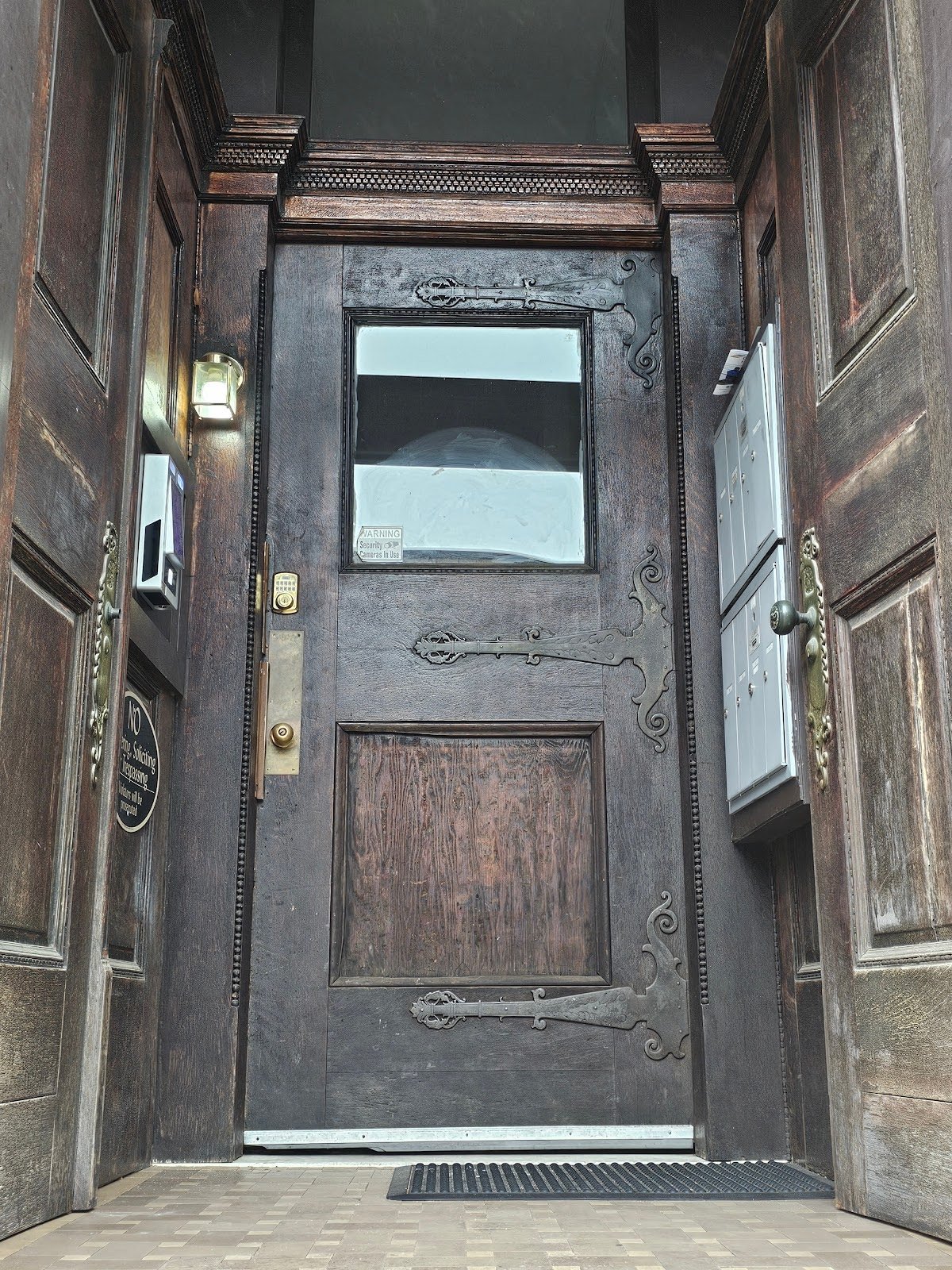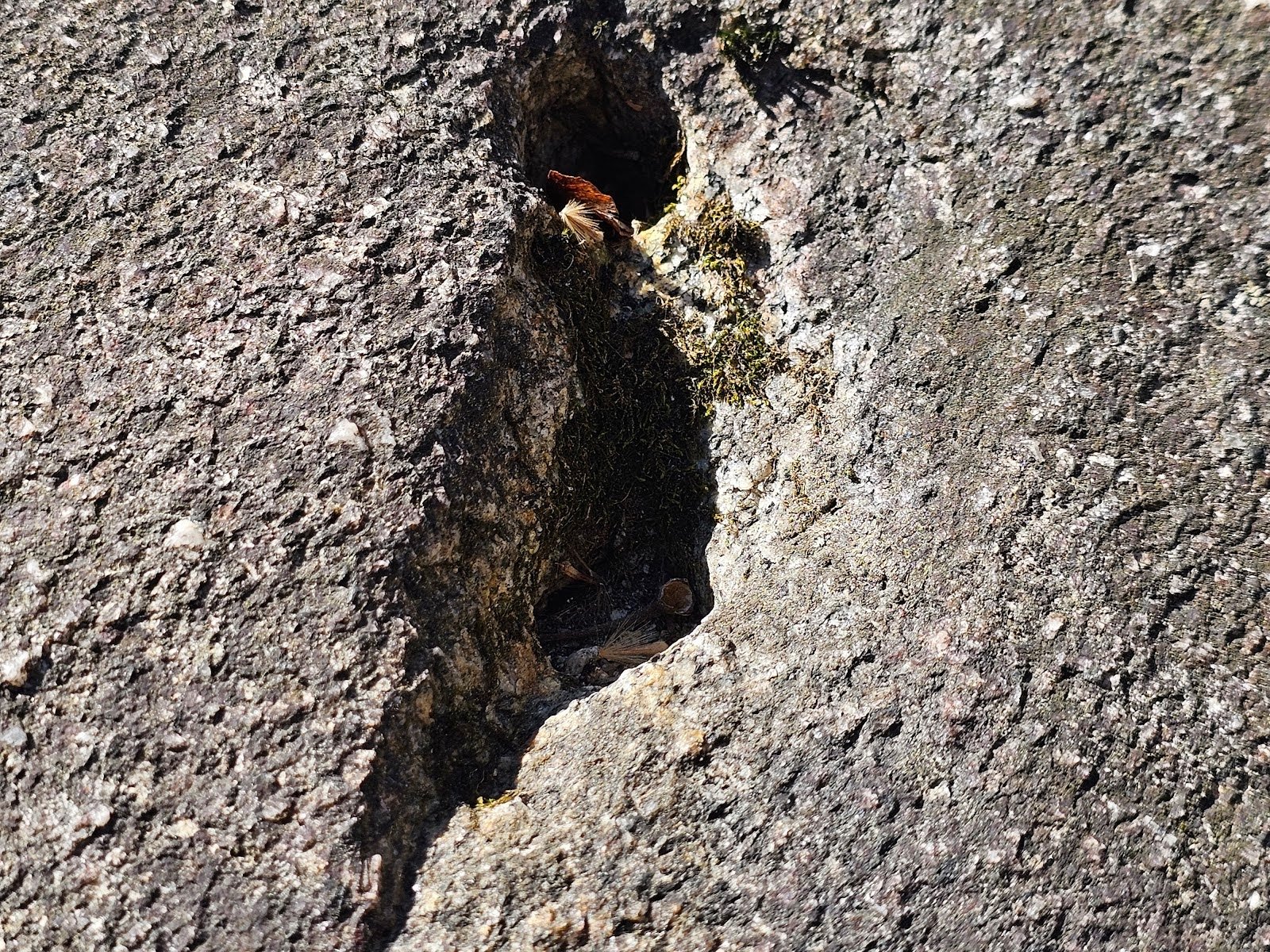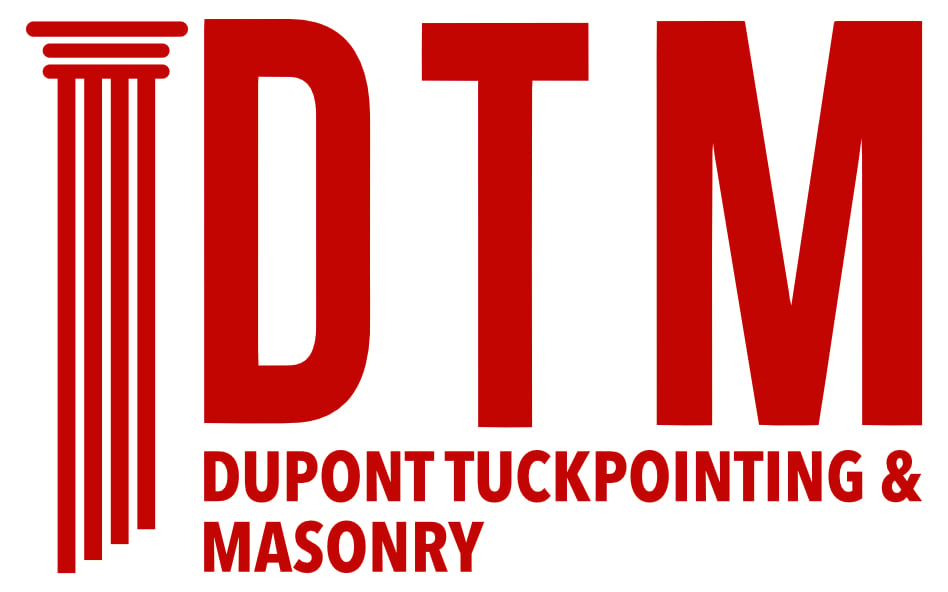Fake Bricks Exposed: Common Issues and Fixes
Here today, we’re looking in a particular building that’s built with cast in place concrete. Generally, people have a sense of the differences between brick and mortar, concrete, cement, and cinder blocks (CMU). However, these words are often thrown around and sometimes people don’t actually know the distinction or difference between many of the different types of materials.
Today, we’re going to at least look a little bit closer at one of those types of materials, concrete. Concrete often isn’t exposed in the architectural surfaces of buildings. More commonly, it’s a hidden substrate material used for its well known high strength and durability. Generally, in traditional construction, concrete can be used for the toughest parts of the building, like the foundation and footings.
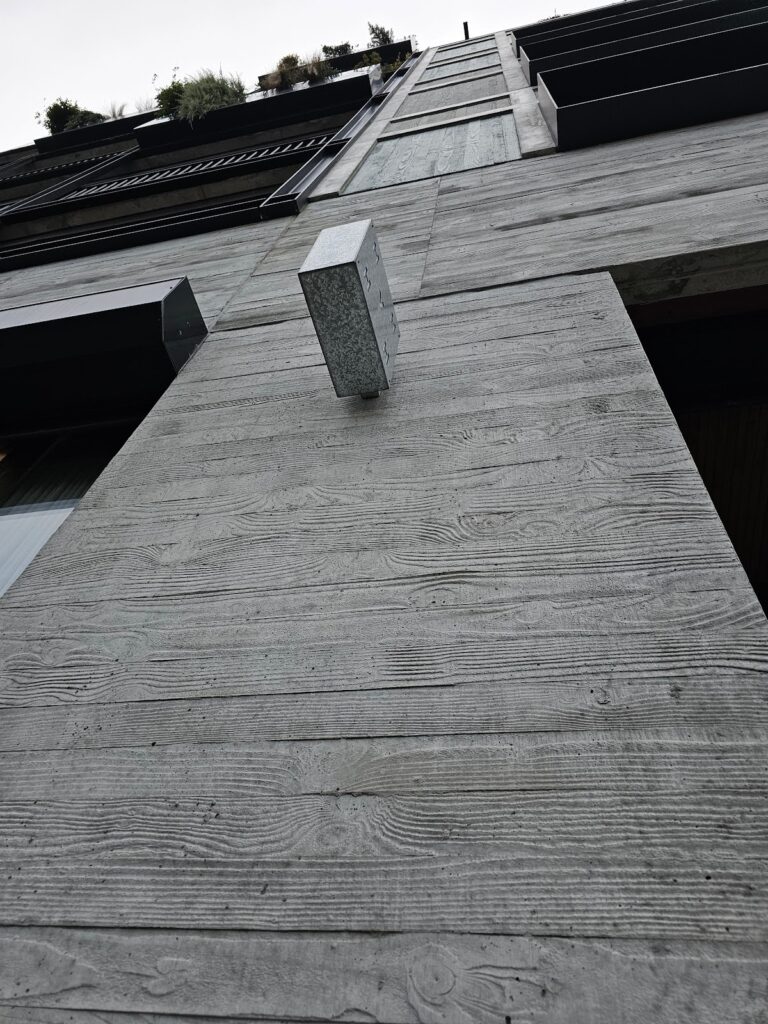
Here though, they actually built parts of the exterior facade of the building with pretty common and typical types of concrete. It’s not often that we see buildings built like this. Instead, much more often, we see buildings that are clad in bricks, even when they’re not the typical historic brick buildings that we put so much effort into restoring and repointing or tuck pointing here in Washington DC. Often, some of these newer types of buildings are made from cementitious materials that resemble clay bricks but instead are actually hollow bricks that also look very similar, but different than the historic bricks that we are so familiar with.
We consider this particular building facade very interesting. It’s bold in the way that they’ve used such a commonplace type material like basic concrete to create the facade, but they’ve also done it without any dyes or pigments added, it’s just the plain basic gray color. From an architectural perspective we think this is brave because to some people it might look too basic, but we can actually appreciate this minimalist and brutalist type of aesthetic.
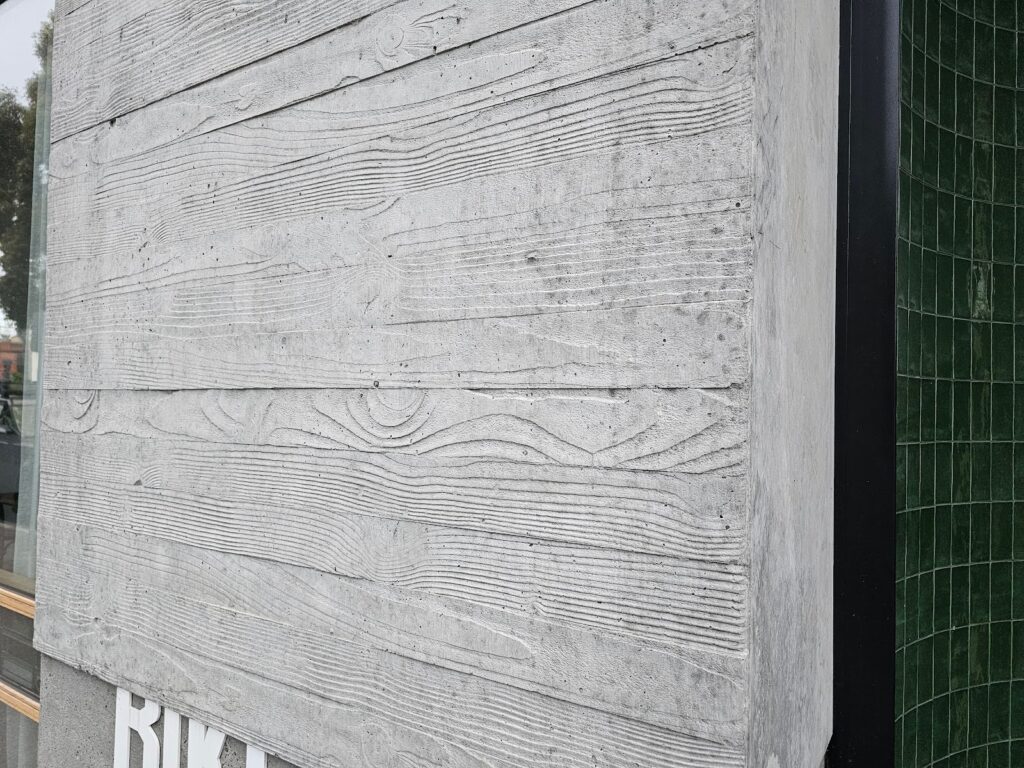
Something else that we really appreciate about this particular facade is that they left the wood grain exposed in every area of the surface of the concrete. Nowadays, in contemporary times, it’s not often that builders use actual wood planks for formwork. The formwork holds the wet concrete in place while it cures and hardens. Instead of real wood, though, they often use manufactured types of woods like plywood. Sometimes the plywood will be coated with a type of plastic laminate for easier release from the cement and concrete. The cement that’s inside of the concrete is very sticky and having a very smooth surface makes it easier to remove the wood after the concrete is cured.

Sometimes, when people are striving for a exposed wood grain type finish in their concrete, they’ll actually use a synthetic type material that’s more like silicone or rubber for the formwork. Then once they remove the formwork, it leaves the impression of the texture they desire, but it’s much easier to remove than the traditional wooden forms.

Here, it’s not easy to tell the difference between whether or not they used a real natural wood or whether they used a synthetic type of surface on their formwork. You can see that some of the planks or the areas that perpetrate to look like the individual planks are more pronounced and have a deeper grain than others. This type of variation indicates that they may have used actual wood or at least that the synthetic materials for the form were intended to look very close to the actual natural material.
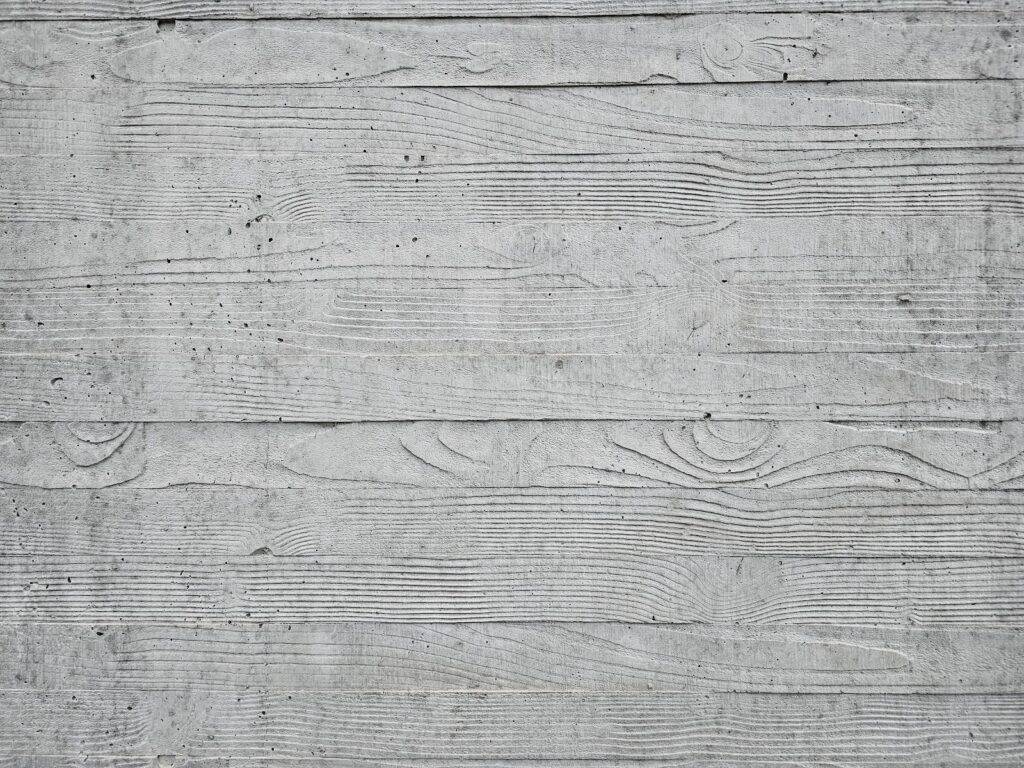
A closer view follows in the next picture below. You can see small omissions, up to about 3/16 of an inch. These tiny voids are from air pockets in the concrete. Generally the concrete will be vibrated to remove air pockets but it’s not easy to remove them all.
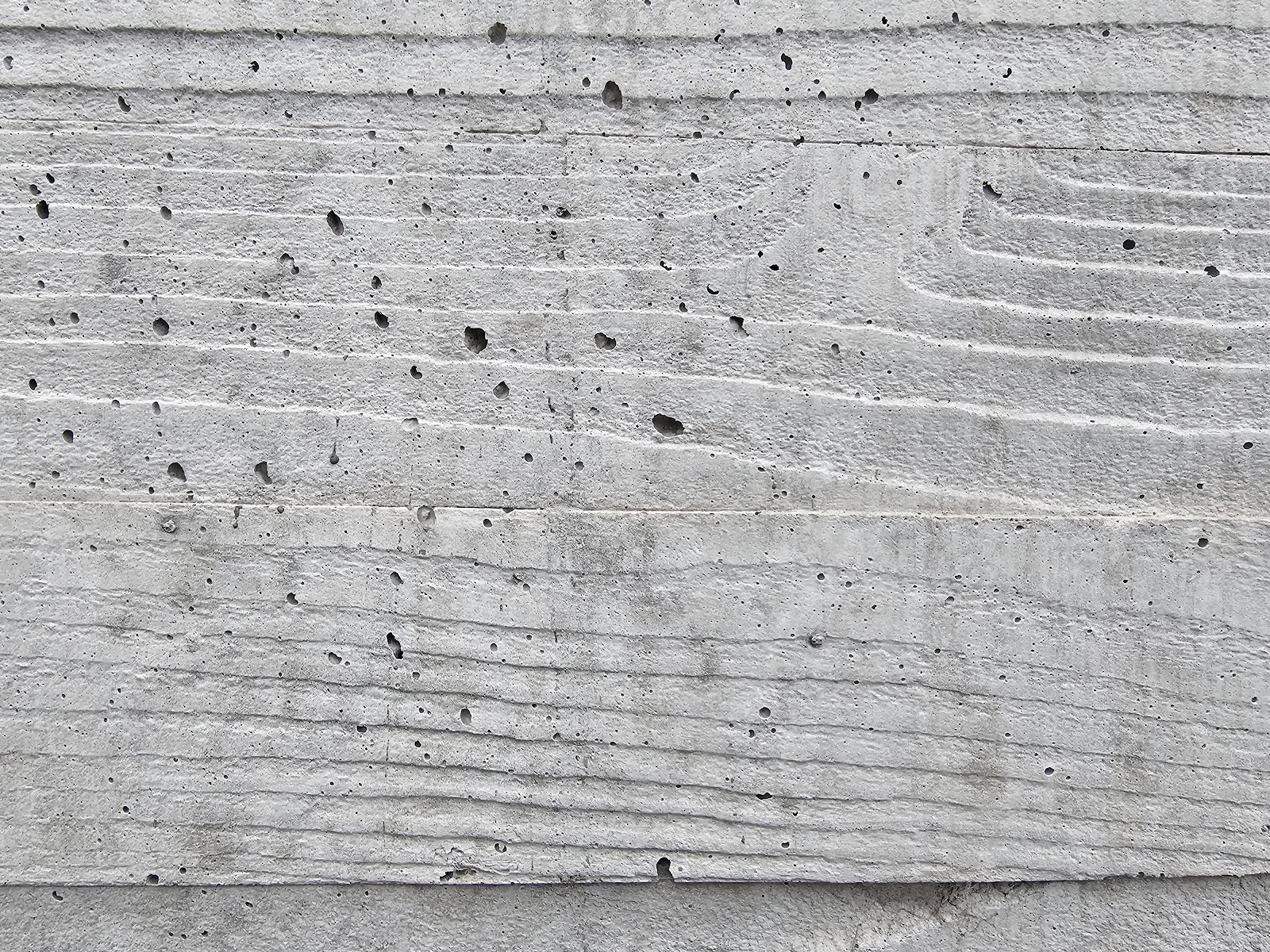 The formwork aesthetic is visually convincing, you can even see that it looks like some of the individual boards were of slightly different thickness. Where the bands of concrete protrude farther from the face of the wall, the pairing form work would have been recessed or thinner.
The formwork aesthetic is visually convincing, you can even see that it looks like some of the individual boards were of slightly different thickness. Where the bands of concrete protrude farther from the face of the wall, the pairing form work would have been recessed or thinner.
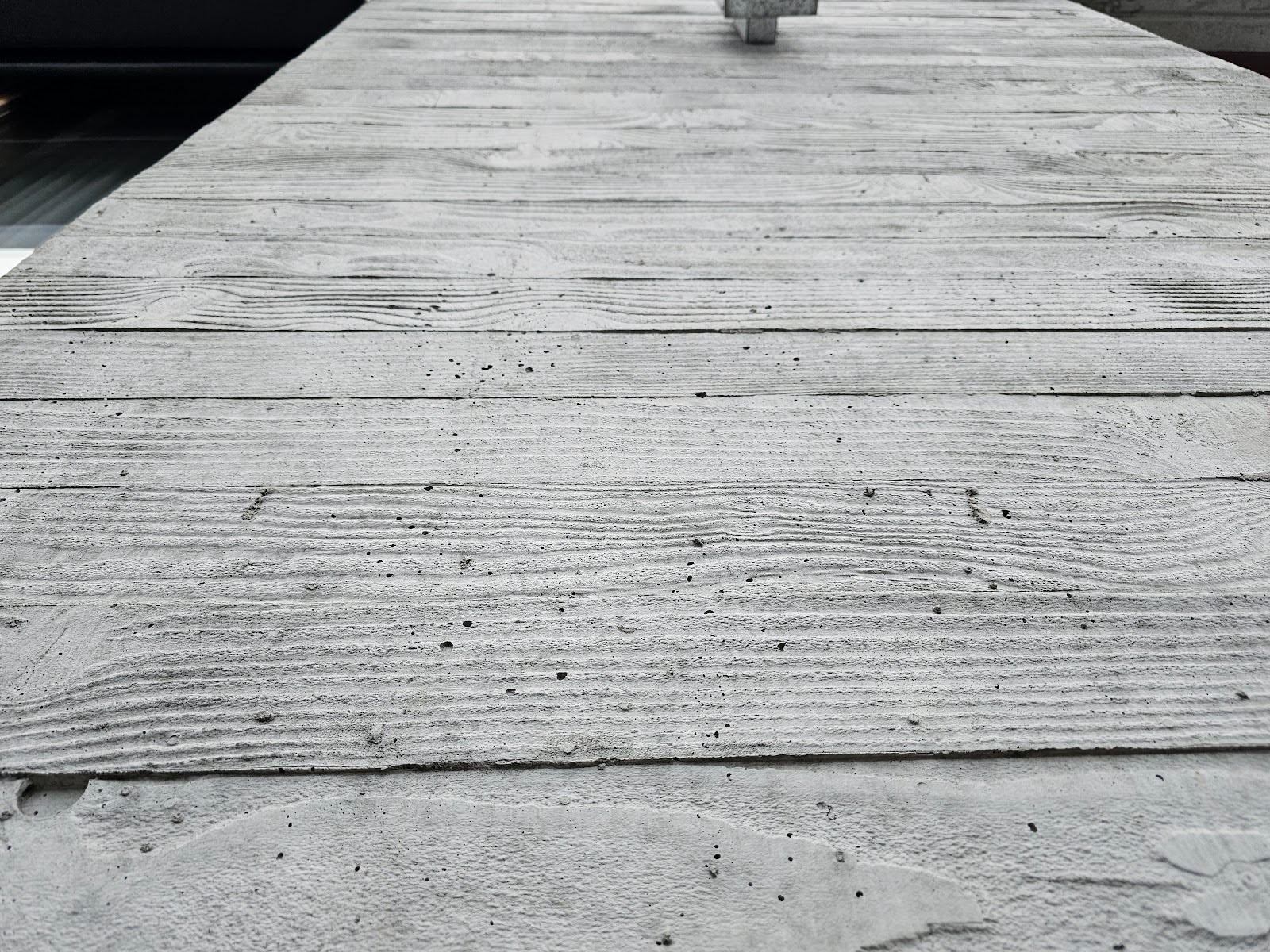
The panels and windows and upper doors are built with a black aluminum frame which creates a very minimalist aesthetic. It pairs well with the concrete, because it almost accentuates the texture of the concrete.
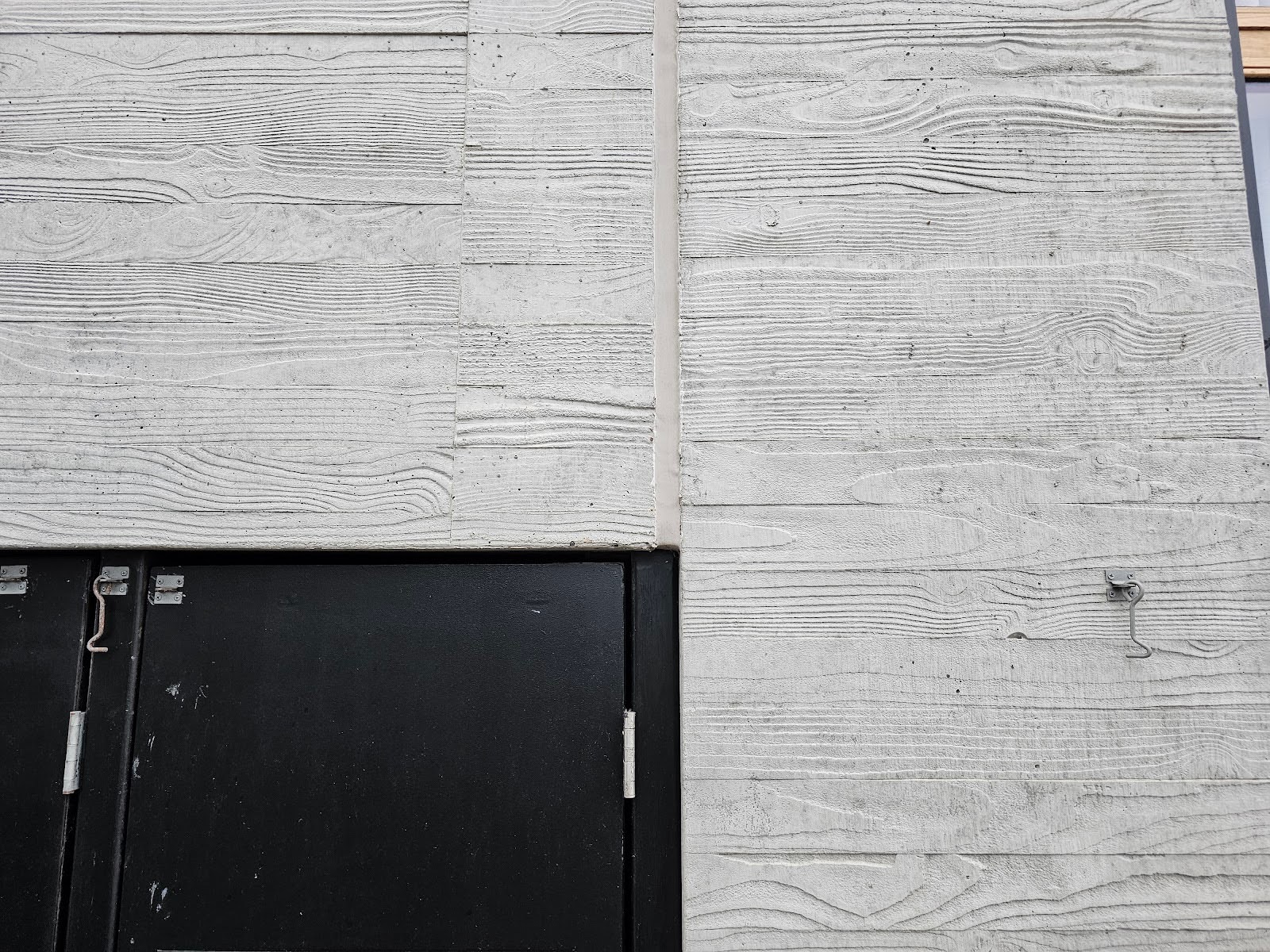
While the formwork looks original and almost historic, rustic, essentially, by comparison, the panels and the louvers, made with modern steel look sleek and modern.
Our company, Dupont Tuckpointing and Masonry, specializes in masonry restoration, historic brick repointing, and tuckpointing services in the Washington D.C. area. These buildings are uniquely historic, and their preservation requires skilled masons who are technically trained in the best practices and knowledge of proper restoration techniques.
We understand the significance of maintaining the architectural integrity of these historic structures, and our team of experienced professionals is dedicated to delivering exceptional craftsmanship. Whether you require masonry restoration, tuckpointing, or brick repointing services, we are here to help.
At Dupont Tuckpointing and Masonry, we take pride in our work and strive to ensure that every project is executed with the utmost care and attention to detail. We are committed to preserving the rich heritage of Washington D.C.’s built environment for generations to come.
If you have any questions or needs regarding masonry restoration, historic brick repointing, or tuckpointing services, please do not hesitate to reach out to us. We would be delighted to assist you and provide you with the expertise and quality workmanship that your historic property deserves.
You can reach us by telephone at (202) 796-7644 and you can reach us by email from the contact form on our website at https://duponttuckpointingmasonrydc.com/contact-us/.
