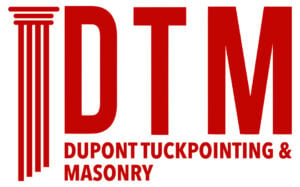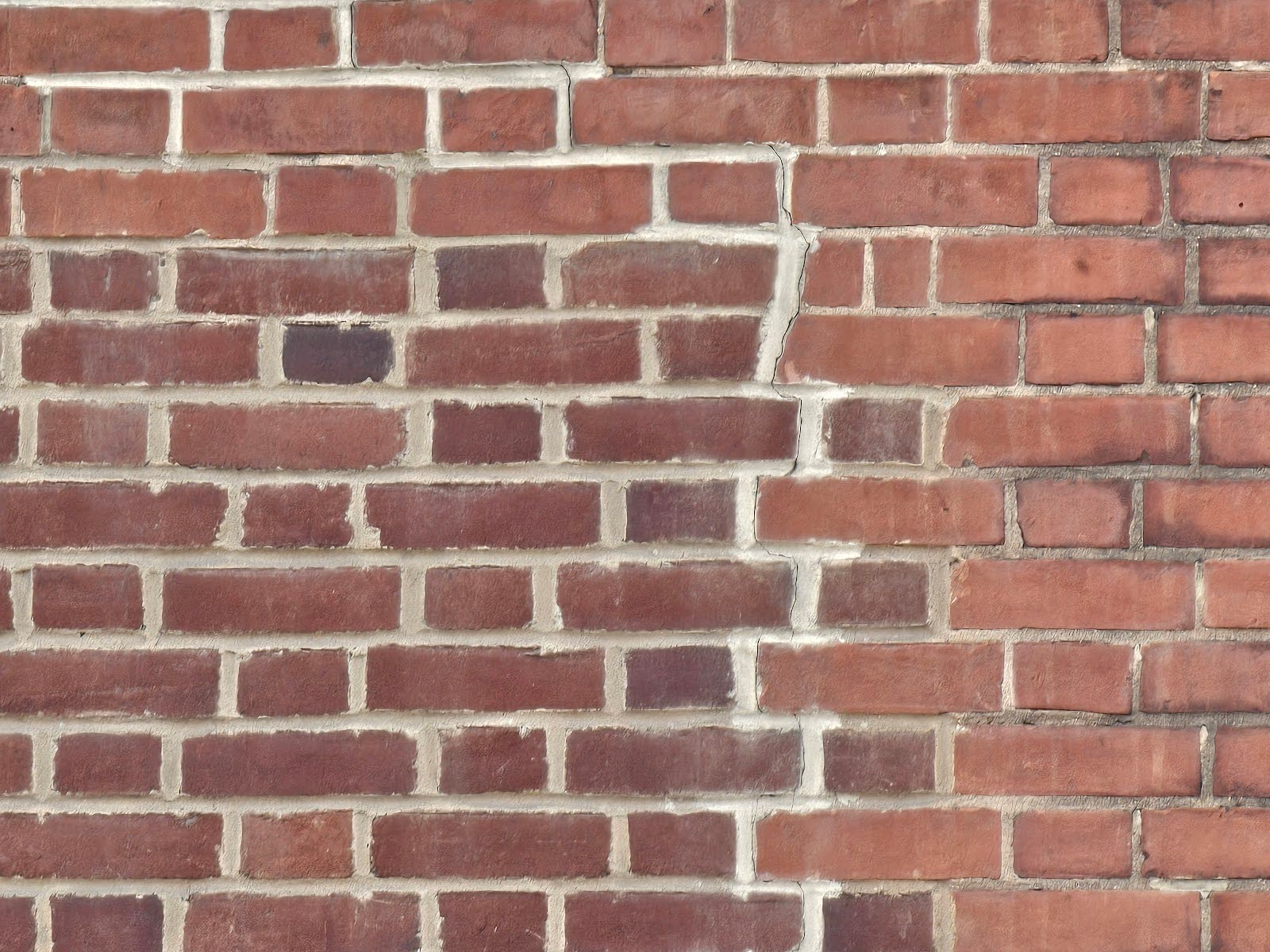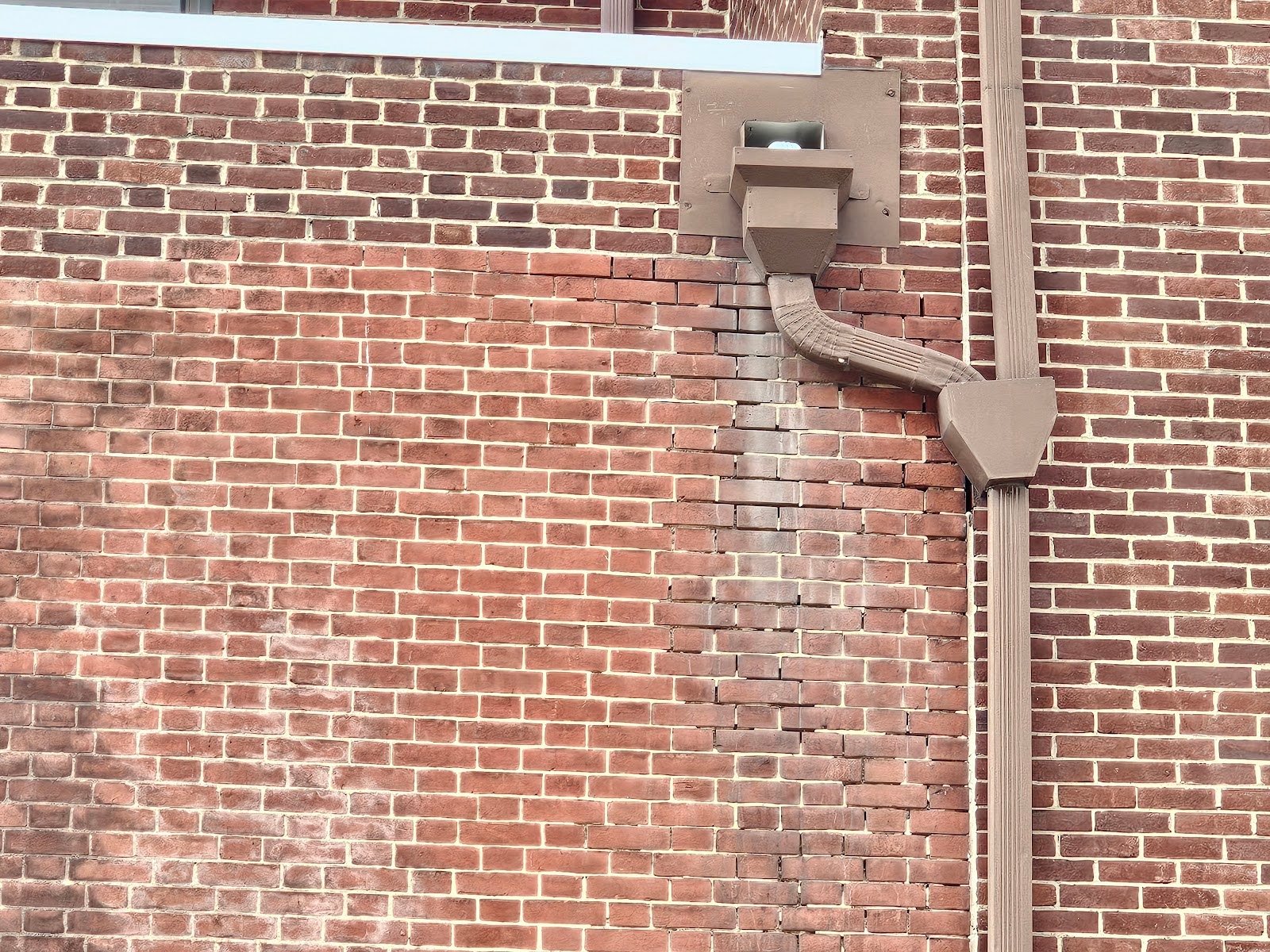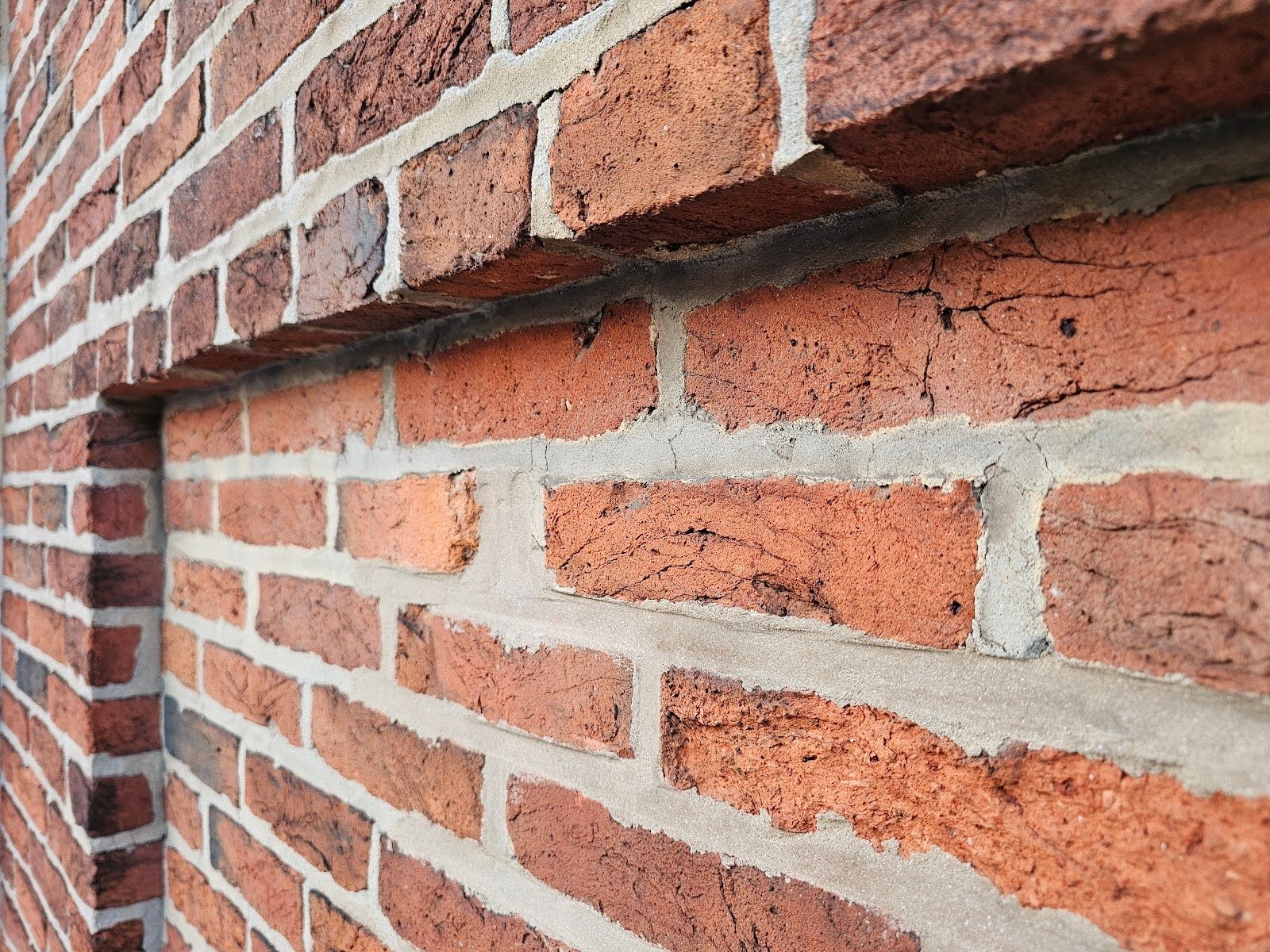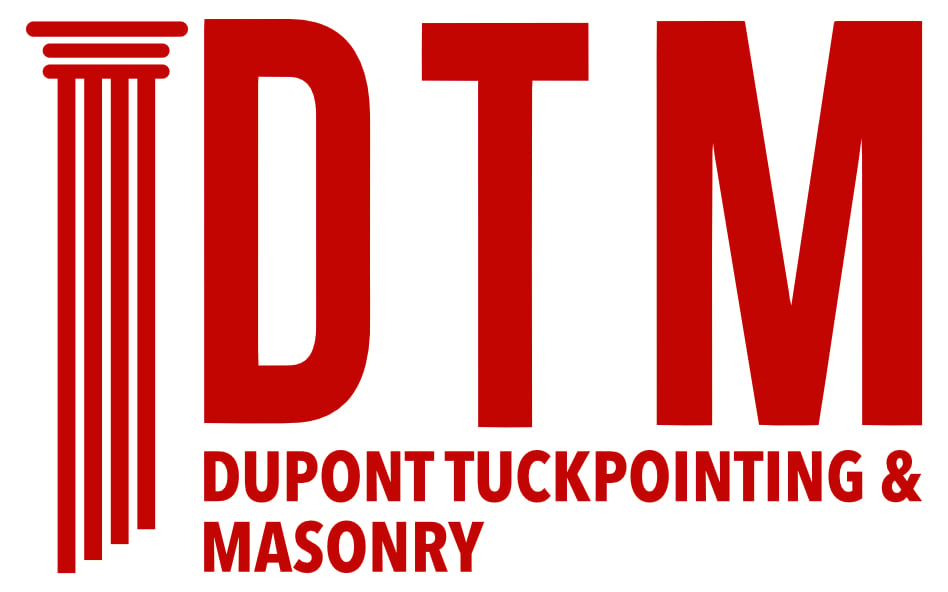Preserving Old Historic Chimneys: Restoration Techniques and Challenges
Back in the early part of the summer season, we looked at chimneys on different rooftops that were in different stages of deterioration and neglect. Most of these chimneys were possibly still in use or able to be refurbished for use to either exhaust gas or air exhaust from chimneys or mechanical devices from inside of the building. However, those chimneys were in different stages of disrepair and needed to either have masonry restoration such as repointing, chimney crown rebuilding, and or recapping.
Today we’re going to look at another set of different chimneys, from several different buildings, but in this case these chimneys are mostly no longer in use. In fact, many of these chimneys have been already capped over, not to provide a rain cover, but to actually abandon the chimney more permanently.
If a rooftop chimney is no longer in use, it can be removed from the building altogether and the hole left behind where the chimney used to be can have a new wood deck and portion of roof membrane installed on top to make the roof continuous and uninterrupted by the area where the chimney is removed. Here though, instead of removing the old chimneys, these old chimneys are just enclosed and covered and not removed. The downside to leaving an abandoned chimney behind is that the shell and top of the chimney needs to continue having maintenance and upkeep done, as the years go by, so that leakage and or continue deterioration does not go unmitigated.
Here, the chimney has been capped with a flat stone which was cut to the shape and size of the chimney flaunching or crown area. The normally tapered flaunching has been removed, to allow a flat substrate to seat the stone, but there is a joint between the stone and the remaining brickwork at the top of the chimney which must be continuingly maintained and sealed or repaired over time.
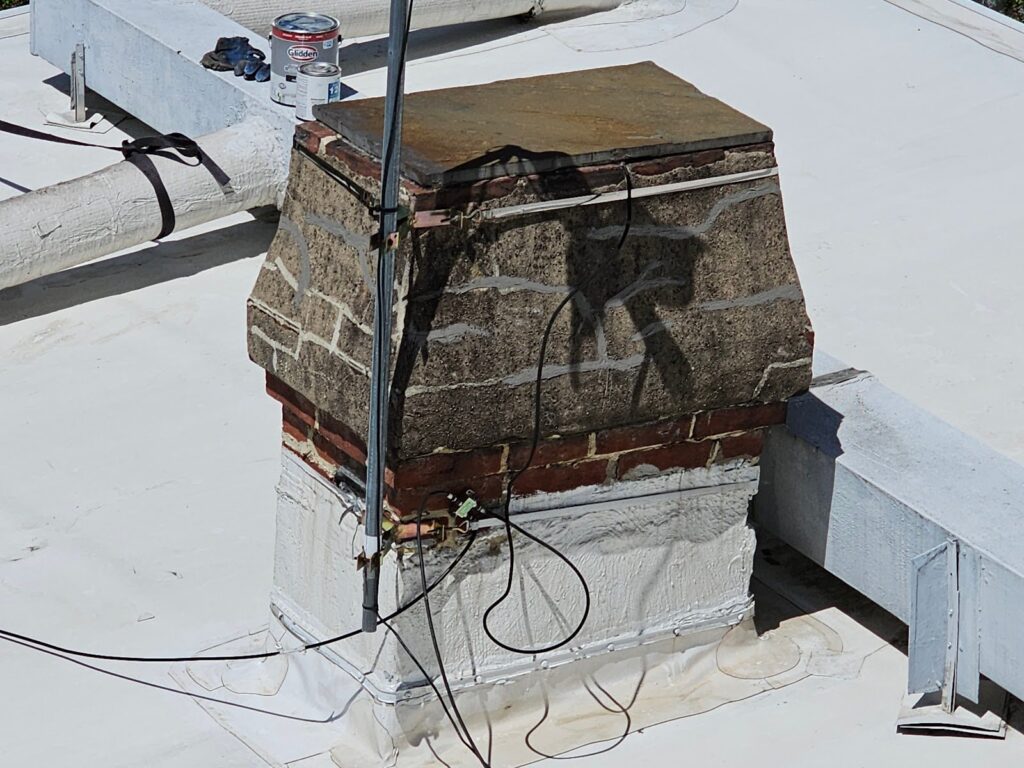
In the case of an installation like the one shown in the picture above, the brickwork of the chimney and the stone cap are similar masonry materials but although they are similar, they’re not the same. These materials have different shapes and material types and therefore move slightly differently as building temperatures and moistures affect the expansion and contraction of the different or dissimilar materials. These subtle micro movements can lead to separation at the joint where those two materials are bonded to each other. As that joint deteriorates over time, water can roll off the sides of the top stone and into the joint between the capstone and the chimney brick.
This can lead to leakage into the interior of the building. As well, generally, there are pressure differentials between the air on the inside of a building and the regular atmosphere at the exterior of the building. Where there are small voids or deviations that form through deterioration in the more joint, water can be sucked into the inside of the building through capillary action, particularly where there are temperature differentials that are coincident with precipitation events like typical rainfall.
The chimney in the picture below has three separate flues or channels which were originally built with terracotta flues that extended from inside of the chimney void up through the crown of the chimney and were originally capped with spark arrestors and sheet metal capping. Today, the Terracotta flues have been damaged and discarded or removed. The voids, intended to exhaust smoke and or gases, have now been filled with a variety of different types of mortar.
However, since the surface of the top of the chimney is relatively horizontal and close to planar in shape, any imperfections or suppressions in that shape will cause ponding areas which will eventually saturate the mortar and leak into the inside of the chimney. This potential leakage will possibly affect or damage the interior of the building. This is particularly problematic where organic building materials such as wood framing or insulation is exposed and or affected by the leakage.
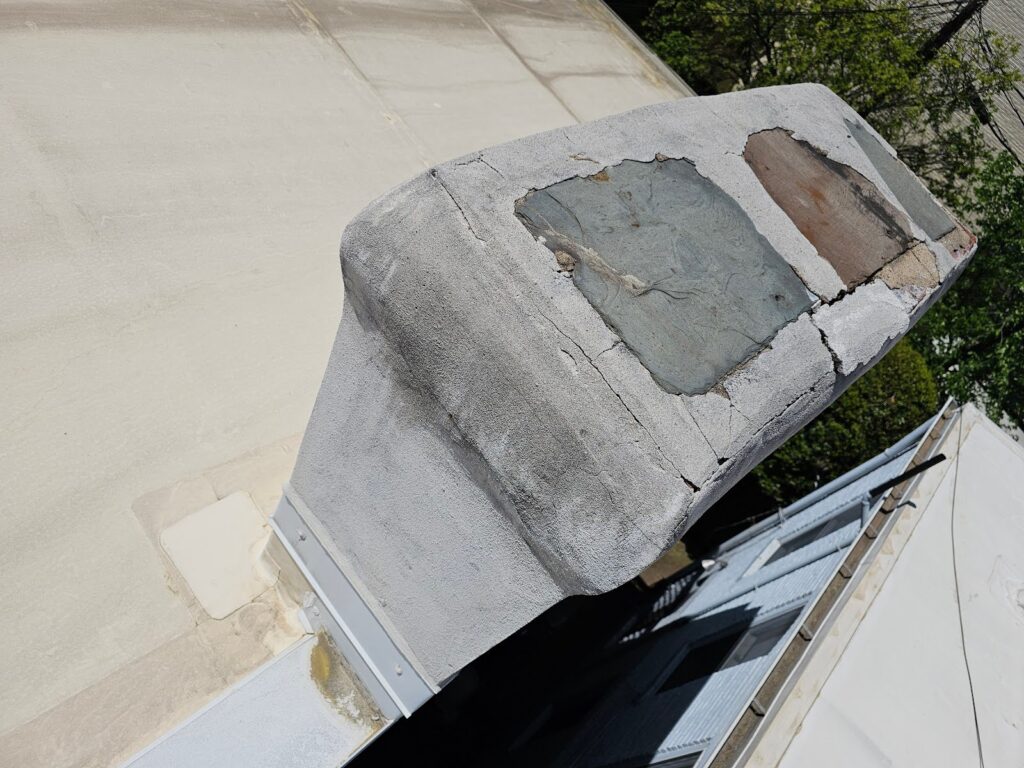
The next picture below shows a closer view of the same issue and you can see that there are cracks of separation between the dissimilar mortar materials which are used to fill the center of the voids and the perimeter cementitious parge coating at the outer areas of the chimney. When dissimilar masonry materials are applied like this, it’s best to create a v-notch at the exposed exterior and then fill that notch with an elastomeric or similar type of sealant.
Dissimilar materials, and planar joints of masonry, even when built with the same type of materials, have a tendency to move at differential rates and at differential directions. The joints between these planar surfaces or dissimilar materials have a tendency to crack and or separate which can lead to leakage, especially in a condition like this where the joint is in a horizontal plane.
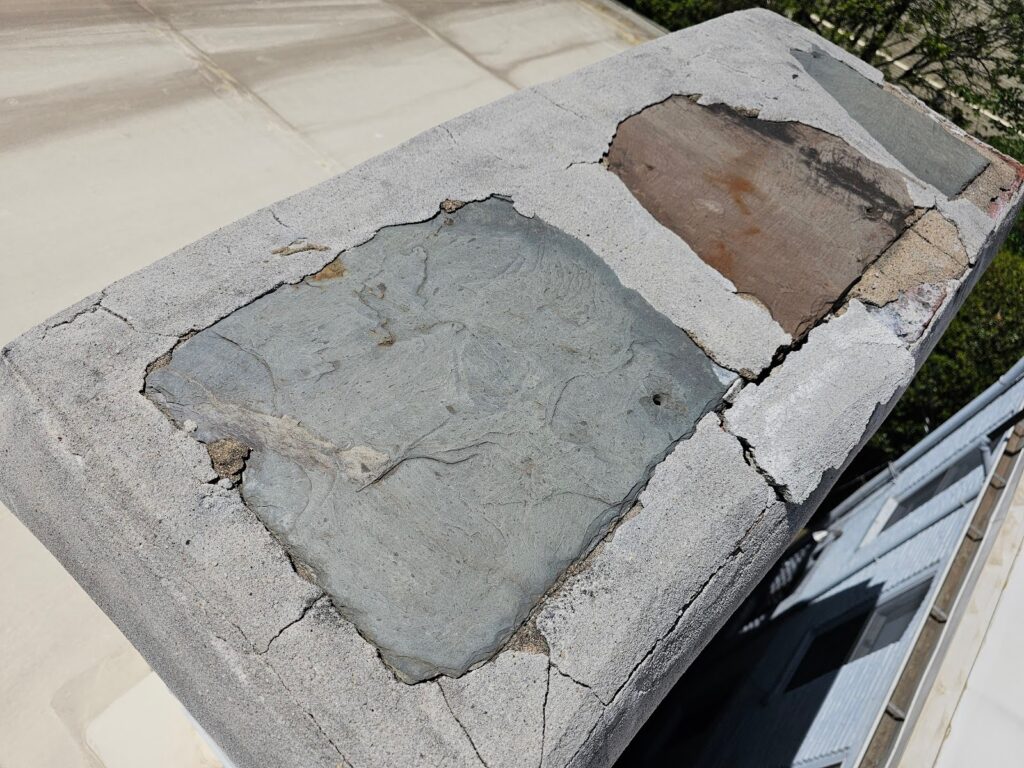
As explained, since these cracks happen to be in the near horizontal area, water will build up around those areas and permeate into the inside.
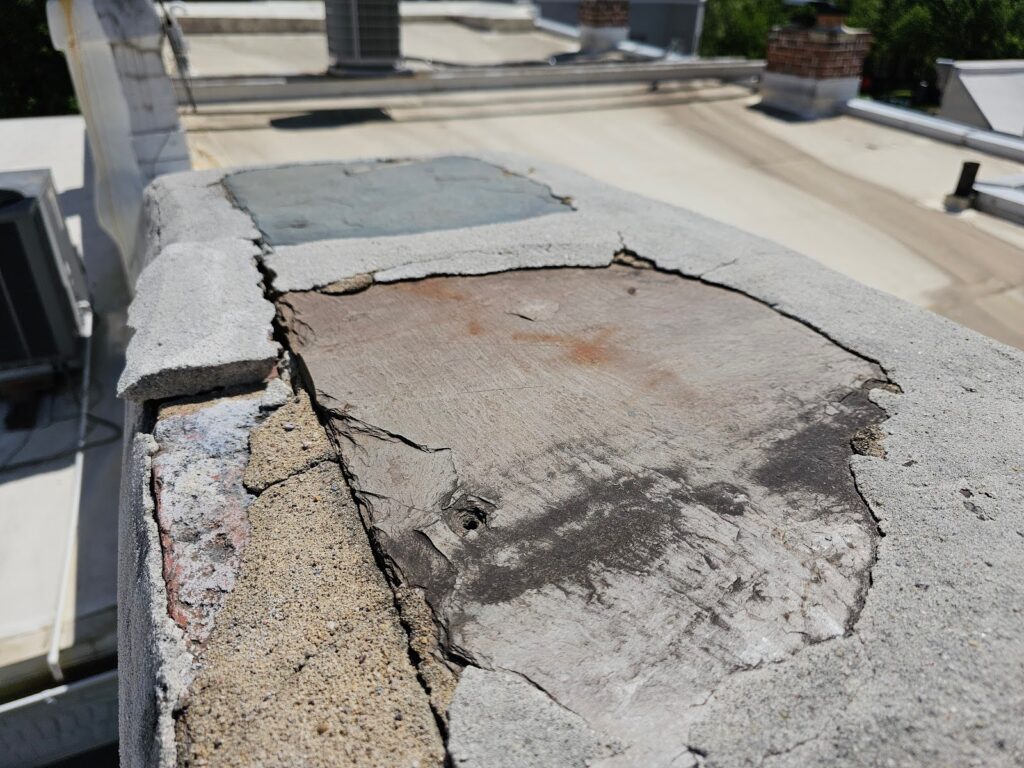
An even closer view at the lower angle shows that these materials are not only cracked, but actually completely delaminated and separated from the remainder of the mass of the chimney. Here is like this, particularly in rainfall and or snow buildup where water will melt and then permeate slowly after it falls, or particularly susceptible to water damage and or water entry towards the interior parts of the building.
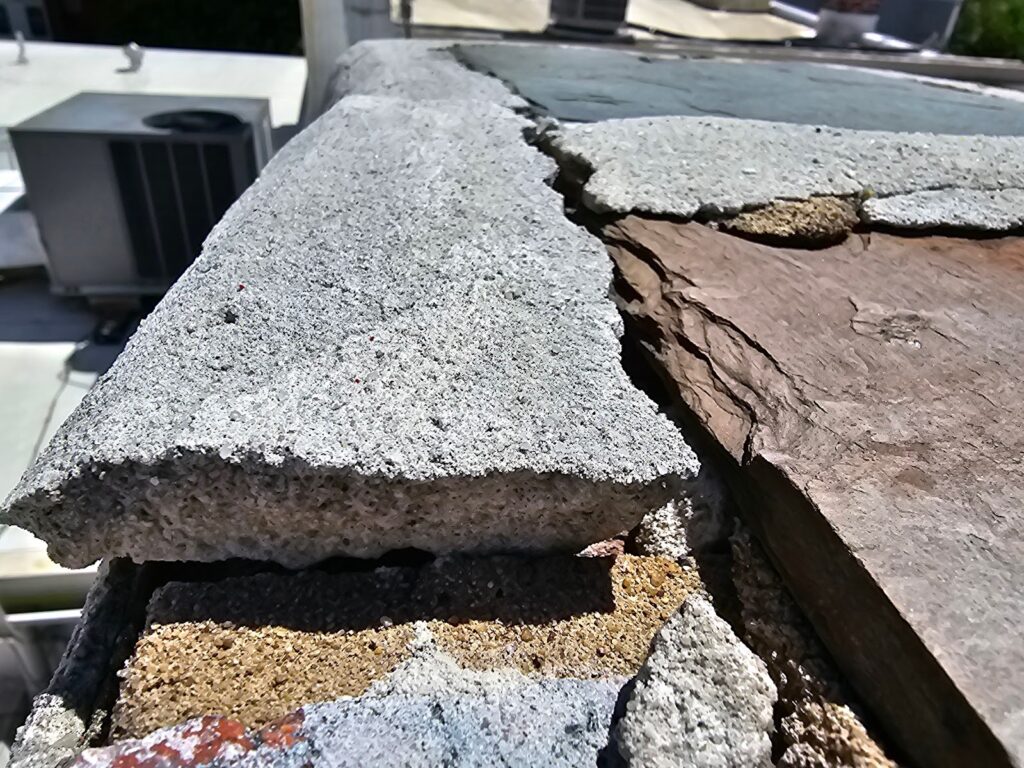 The parge coating at the top of the chimney, as seen here, as well, has completely separated and this area needs to be repaired with a new application of cementitious materials.
The parge coating at the top of the chimney, as seen here, as well, has completely separated and this area needs to be repaired with a new application of cementitious materials.

The next picture looks back at the chimney covered with the flagstone. Above we discussed the problems of differential movement between the brick chimney substrate and the underside of the stone here you can see the relatively slapdash way it has been installed. The installation was concerning because over the years we’ve seen similar installations fail and lead to leakage into the building.
In this particular case, instead of rebuilding it or even going the extra mile and capping it with a field formed custom metal cap, this installation could be simply ameliorated in its current form by applying the fluid applied roof coating system on top of the stone and the surrounding brick masonry. The brick masonry may also need to be repointed. This type of application, without fixing the substrate, is wasteful because it won’t necessarily reach the full span of its intended life cycle.

A closer view of the joint between the underside of the stone and the top of the brick chimney follows in the picture below.
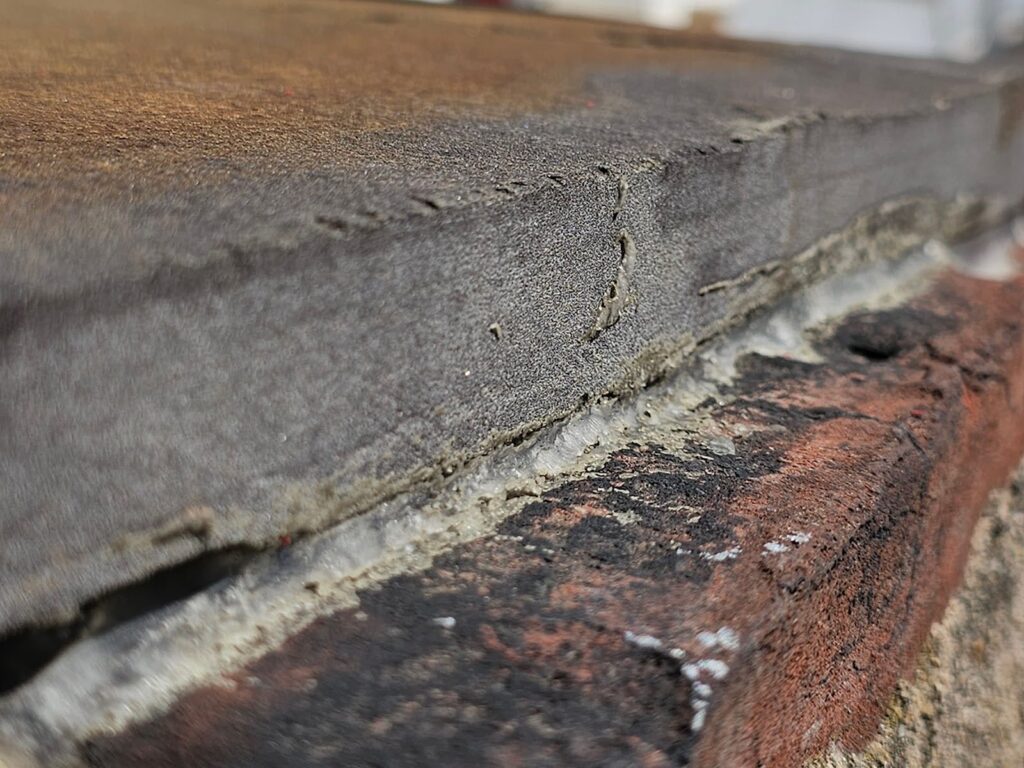
Our company, Dupont Tuckpointing and Masonry, specializes in masonry restoration, historic brick repointing, and tuckpointing services in the Washington D.C. area. These buildings are uniquely historic, and their preservation requires skilled masons who are technically trained in the best practices and knowledge of proper restoration techniques.
We understand the significance of maintaining the architectural integrity of these historic structures, and our team of experienced professionals is dedicated to delivering exceptional craftsmanship. Whether you require masonry restoration, tuckpointing, or brick repointing services, we are here to help.
At Dupont Tuckpointing and Masonry, we take pride in our work and strive to ensure that every project is executed with the utmost care and attention to detail. We are committed to preserving the rich heritage of Washington D.C.’s built environment for generations to come.
If you have any questions or needs regarding masonry restoration, historic brick repointing, or tuckpointing services, please do not hesitate to reach out to us. We would be delighted to assist you and provide you with the expertise and quality workmanship that your historic property deserves. You can reach us by telephone at (202) 796-7644 and you can reach us by email from the contact form on our website at https://duponttuckpointingmasonrydc.com/contact-us/.
