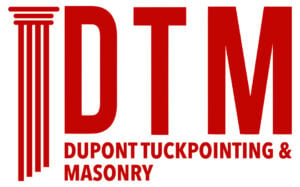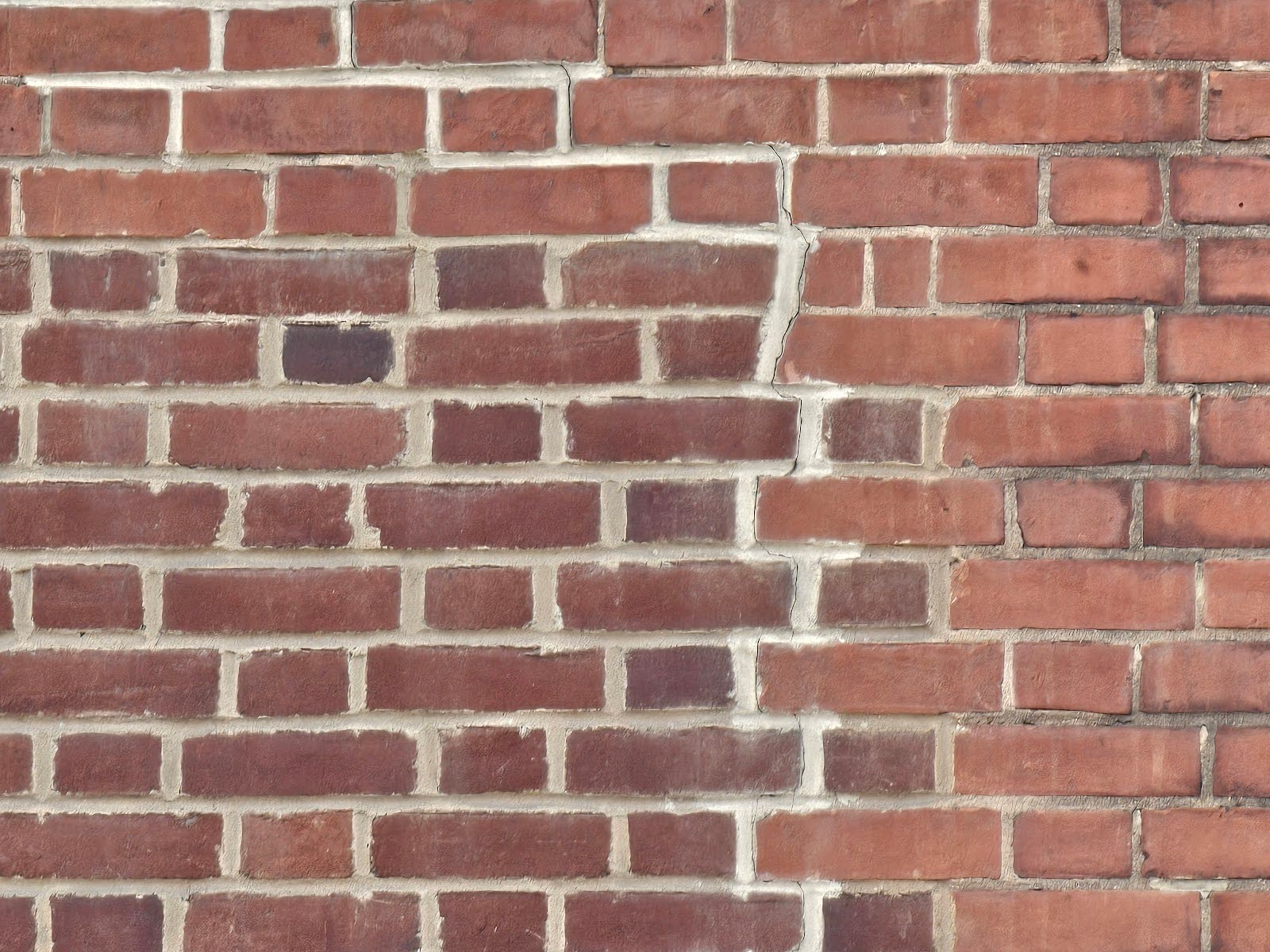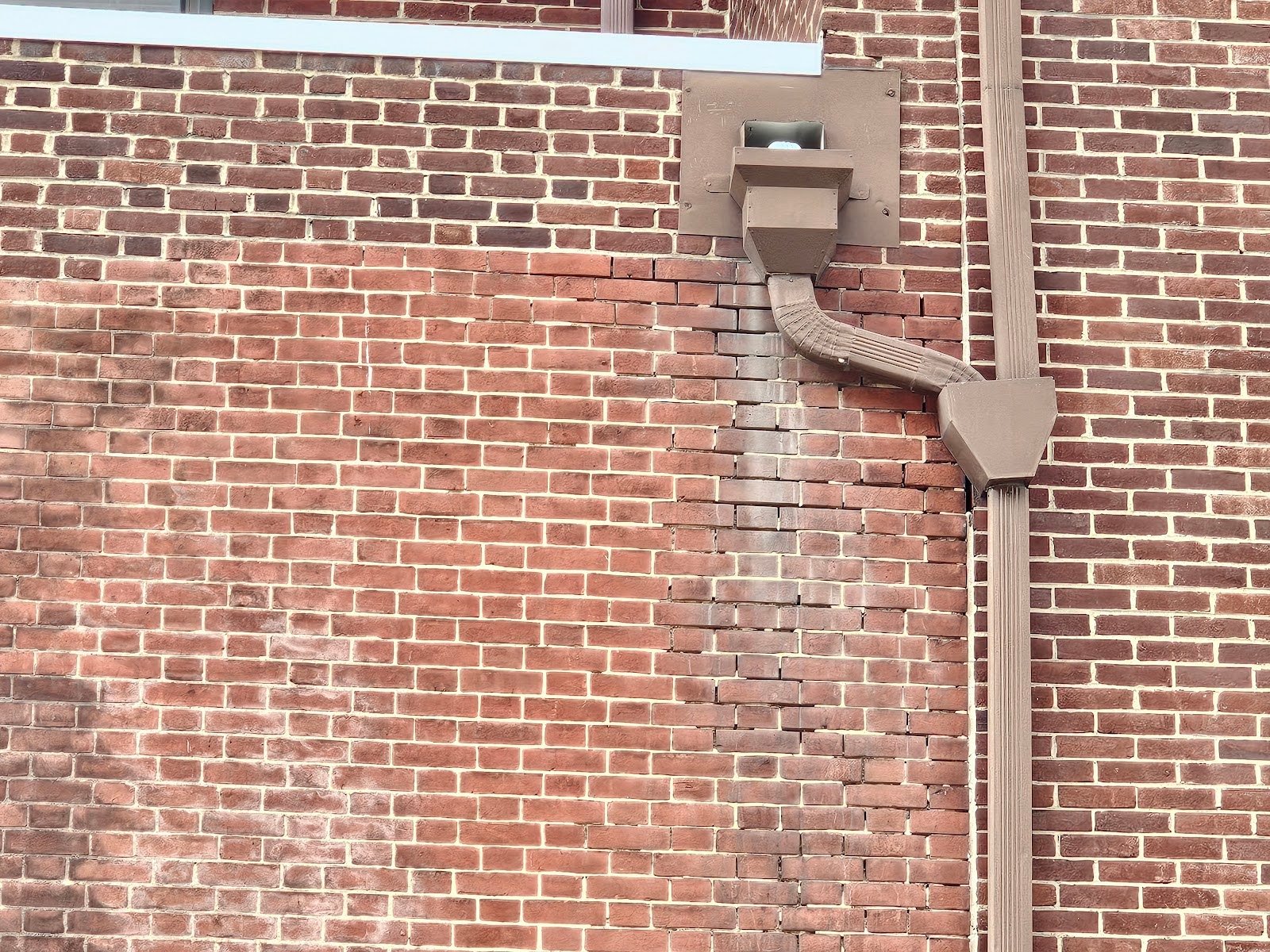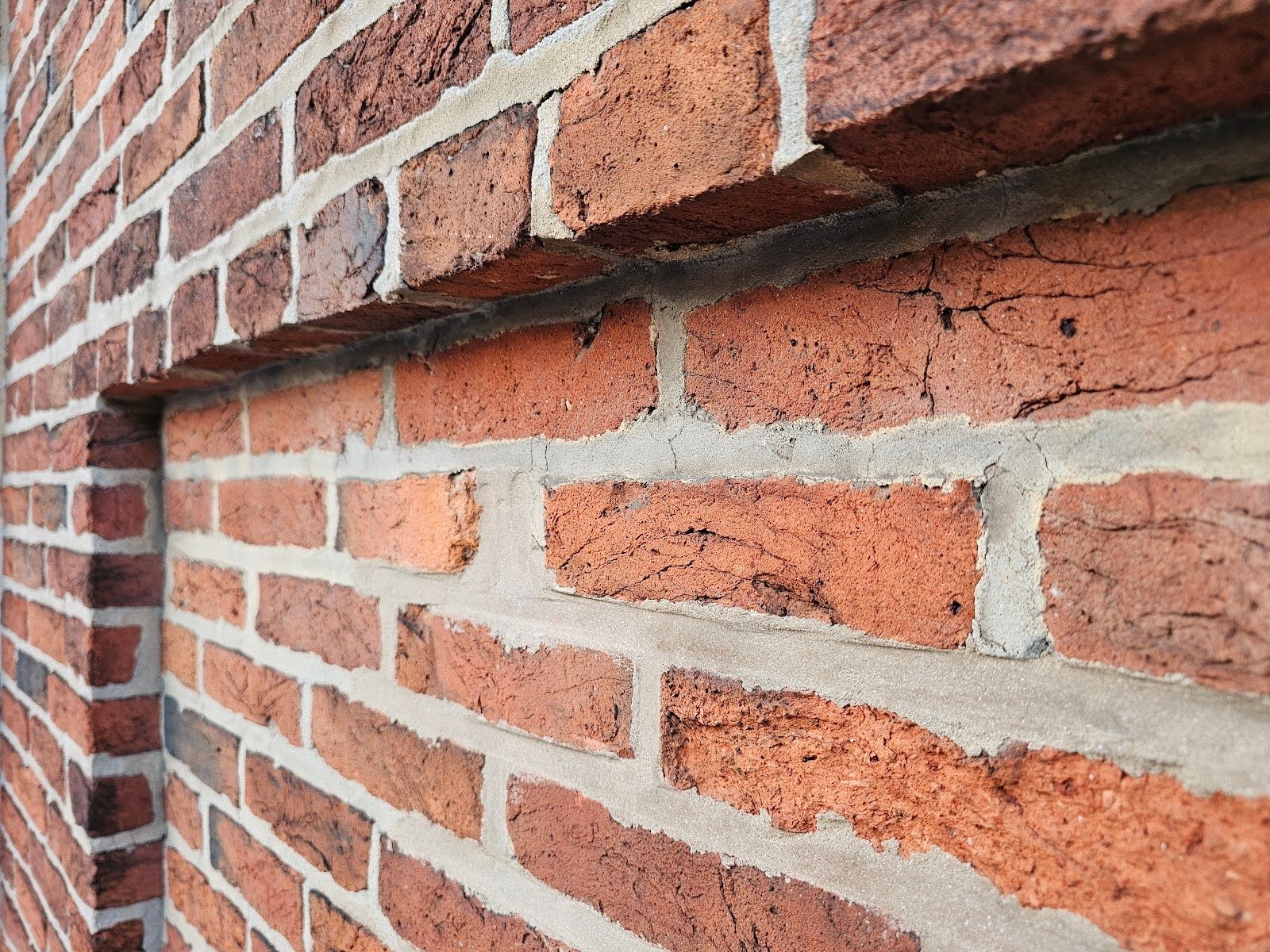Understanding the Effects of Plants Growing in Brickwork: Part I
Today we’re looking at a series of photographs of the building where the exterior of the building was built as a blind facing, at the alley side. At some point in the past, there was another building next to this building and the original construction of this building and restoration in the decade since didn’t include striking the mortar joints at the facing or facade that is now the exterior side of the building. There’s a variety of conditions overall, but the big takeaway is that this building seriously needs to be repointed and have full scale restoration of the historic masonry. Without proper repointing and restoration, the masonry deteriorating at an accelerated rate.
In the picture below, you can see lush plant foliage growing right out of the brickwork. From an aesthetic perspective, it’s easy to see why this looks good, plants growing around and on top of brickwork has an aesthetic appeal that’s hard to ignore or deny, the combination looks beautiful in many circumstances and configurations.
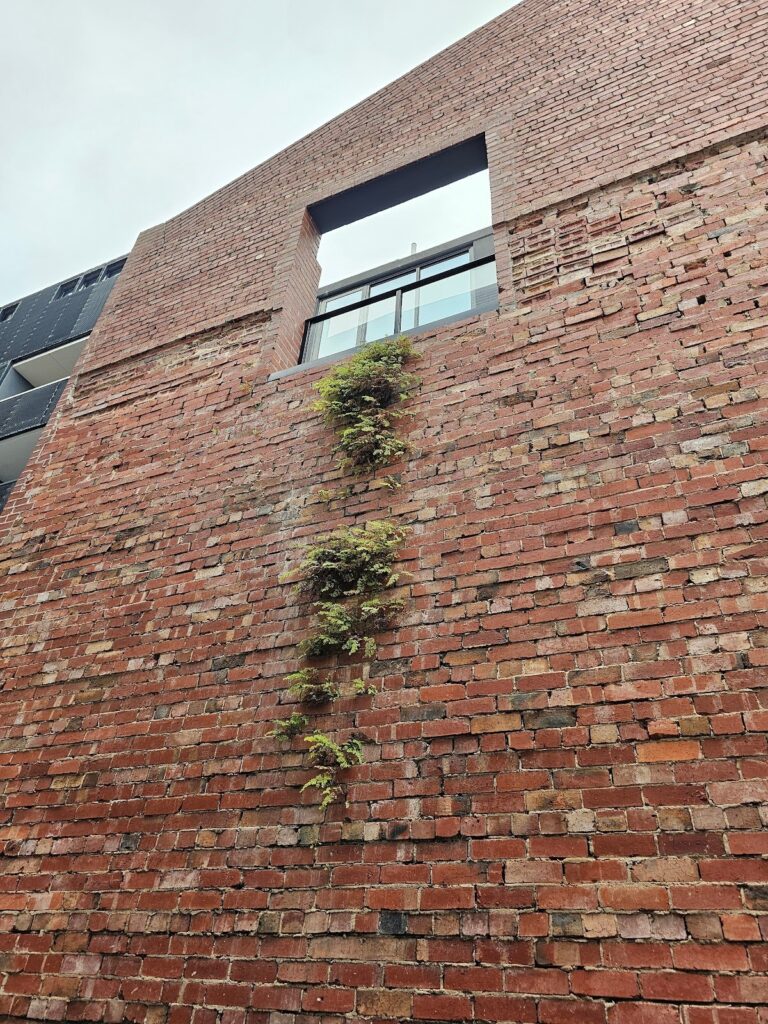
Here though, we are fully aware that although this brick work looks both interesting and aesthetically pleasing, both historic and rustic in nature, it needs to be maintained. Without proper maintenance and upkeep throughout the life of the building, the masonry facade will allow water to enter into the facing of the building and cause damage as parts of the building facade assembly become excessively hydrated. This type of water entry and deterioration related to excessive moisture is pernicious because it closes slow damage that can be long lasting and extremely expensive to repair.
The next picture below shows an angle of the top of the facade which was originally built to fit a sawtooth type rooftop, common during and after the second industrial revolution in large buildings used for industrial production. The outer shell of these buildings were often built with brick masonry because, at the time between the 1st and 2nd Industrial revolution, locally produced historic brick was one of the most efficient and effective means of building both structural building facades and structural load paths that could be used for heavy commercial industrial purposes. The innate fire resistant properties of brickwork have been understood for centuries.
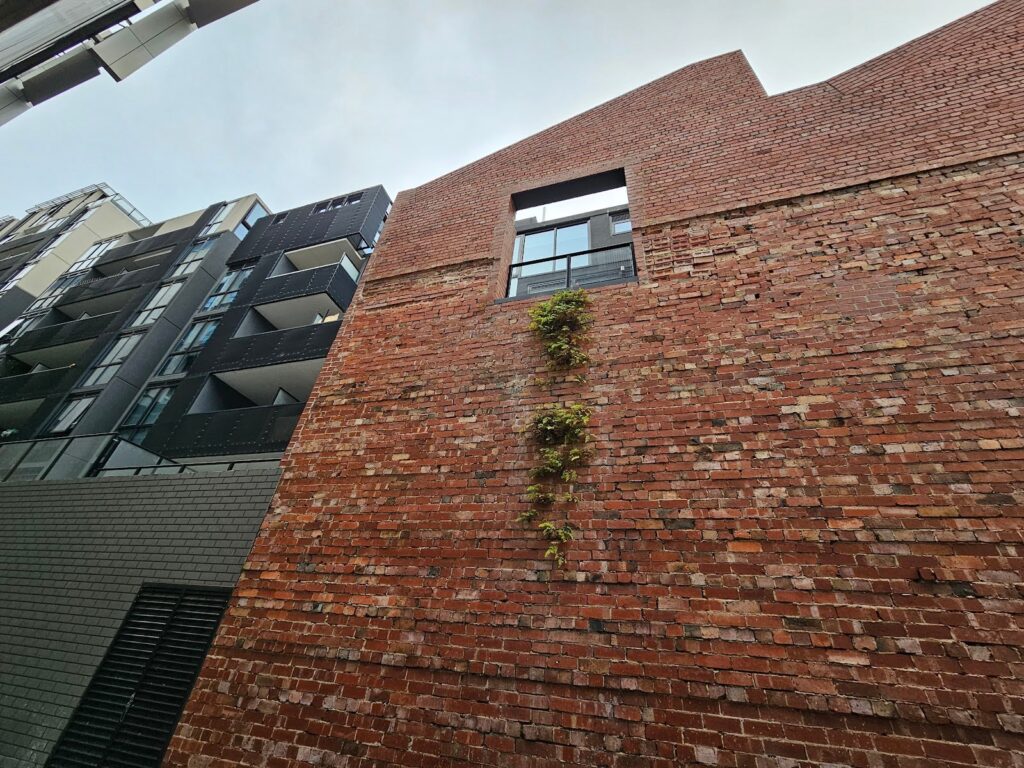
Sawtooth type roof construction was particularly popular in large factory layouts because it allowed for lighting to reach the interior parts of the building that were far away from the exterior facade. Here on our blog, we generally talk about the exterior shell of a building as the primary line of defense to protect the building from the exterior elements. But another important property or roll of the exterior facade is to allow for fenestration. Fenestration is the ability of a building to allow light to enter into the interior of the building and or for air and ventilation and even people through doorways.
In the case of historic sawtooth roof warehouse buildings, each area of the sawtooth roof triangle, like a clerestory, provided an opportunity to build additional provisions for windows and or glass units which could allow for both the external light and air to enter from the outside of the building to the interior and for ventilation. Large span buildings without light entering the roof can become particularly dark and stuffy because the interior areas are otherwise far away from the external facade and those internal areas can feel a bit like being inside of a dark unventilated cave.
Understanding the principles of building layouts and and general building system functions doesn’t teach or help to understand the principles of restoration, in itself, but it provides a bit of information to the greater context of how these both historic and modern buildings work to provide functional environments for the users.
Looking at these photos and the mortar deterioration, it is useful to have a full discussion on the deterioration and accelerated destruction of historic masonry with an understanding the basic principles and requirements for repointing and tuckpointing. This process, in a nutshell, involves replacing the motar at the outer face of the brickwork which helps both to structurally support the brickwork but also, even more importantly, provide a weather shield at the exterior face of the wall.
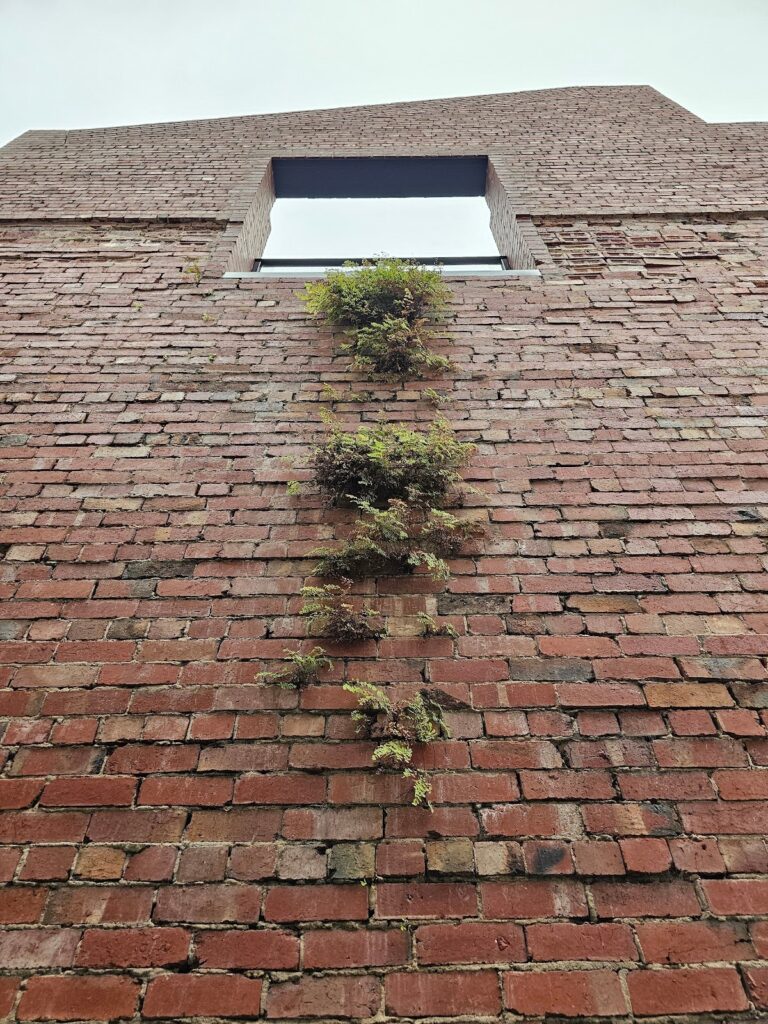
The particular plant here is a maiden hair fern which is found surprisingly, in almost all parts of the world. It is particularly known to thrive in rock outcrops and places that are hard for other plants to grow well. These hardy characteristics of this plant also make it a problematic type of plant for deteriorating brickwork. Brickwork with open mortar joints that require repointing can be perfect little small ledges where this type of plant can actually take root and thrive.
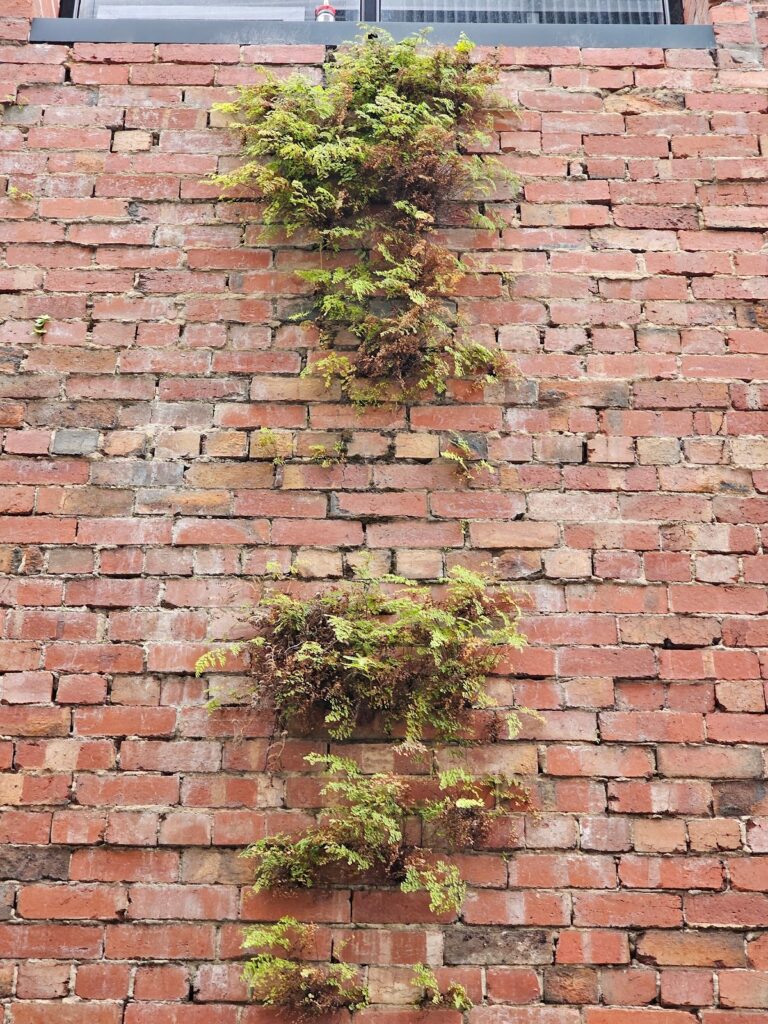
In this coming week, we’ll continue looking at this issue and talk about methods of revitalization.
If you are looking for a masonry restoration contractor that takes historic preservation seriously, and simply cares about doing things right, reach out to us. Our company can help.
You can reach us by telephone at (202) 796-7644 and you can reach us by email from the contact form on our website at https://duponttuckpointingmasonrydc.com/contact-us/.
